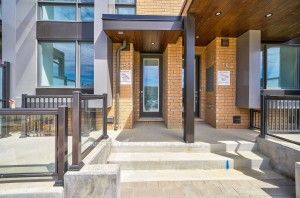
80 Green Gardens Blvd (Varna drive)
Price: $5,200/Monthly
Status: For Rent/Lease
MLS®#: C8459986
- Community:Englemount-Lawrence
- City:Toronto
- Type:Condominium
- Style:Condo Townhouse (3-Storey)
- Beds:4
- Bath:4
- Size:2250-2499 Sq Ft
- Basement:Unfinished
- Garage:Detached
- Age:New
Features:
- ExteriorBrick, Brick Front
- HeatingForced Air, Gas
- Lot FeaturesPrivate Entrance, Fenced Yard, Park, Public Transit
- CaveatsApplication Required, Deposit Required, Credit Check, Employment Letter, Lease Agreement, References Required
Listing Contracted With: RIGHT AT HOME REALTY
Description
*Gorgeous New Build Townhouse in the Heart of Toronto* Discover this stunning new-built townhouse located in central Toronto. Just minutes away from TTC subway stations and Yorkdale Mall, this charming home offers the ideal urban living experience. With 2440 sqft of living space, including 4 bedrooms, 4 bathrooms, a rec room on the second floor, and a den, it provides ample space for both relaxation and entertainment. The bright and airy living room boasts large windows and a cozy seating area, perfect for unwinding after a long day. The modern kitchen is fully equipped with all the necessary appliances. Enjoy the convenience of a front porch and backyard, providing the space and privacy you desire. Located directly across from a soon-to-be-completed park, you'll have access to green space and recreational opportunities right at your doorstep. This unit is a must-see!
Highlights
stainless fridge, stove, Dishwasher, Microwave Hood, and stackable washer and dryer
Want to learn more about 80 Green Gardens Blvd (Varna drive)?

Toronto Condo Team Sales Representative - Founder
Right at Home Realty Inc., Brokerage
Your #1 Source For Toronto Condos
Rooms
Real Estate Websites by Web4Realty
https://web4realty.com/

