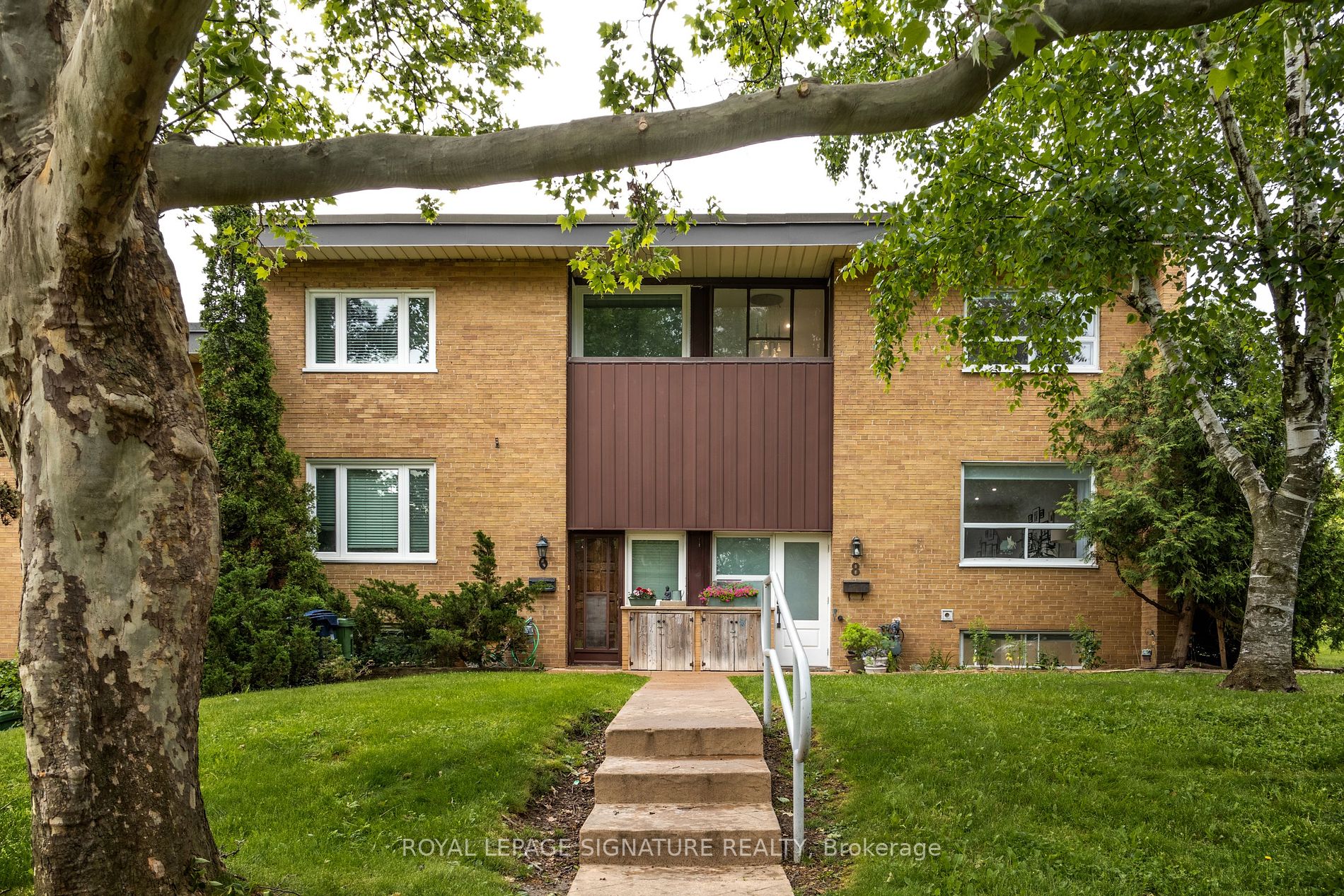
8 Burdock Lane (Don Mills/Lawrence)
Price: $1,039,900
Status: For Sale
MLS®#: C8389878
- Tax: $3,627.3 (2023)
- Maintenance:$612
- Community:Banbury-Don Mills
- City:Toronto
- Type:Condominium
- Style:Condo Townhouse (2-Storey)
- Beds:3+1
- Bath:2
- Size:1000-1199 Sq Ft
- Basement:Finished
- Garage:Carport
- Age:51-99 Years Old
Features:
- ExteriorBrick
- HeatingForced Air, Gas
- Sewer/Water SystemsWater Included
- AmenitiesBbqs Allowed
- Lot FeaturesCul De Sac, Fenced Yard, Library, Park, Place Of Worship, Public Transit
- Extra FeaturesCable Included, Common Elements Included
Listing Contracted With: ROYAL LEPAGE SIGNATURE REALTY
Description
Newly Renovated in 2023! Pictures Don't Do Justice.New Kitchen, New Floors, New Stairs, Impeccable New Bathroom...Too much tolist...Discover an incredible opportunity to live in one of Don Mills' most desirable neighborhoods, renowned for its amazing school district.End your search with this end-unit townhome, offering the feel of a semi-detached home and the convenience of a downtown residence. Enjoy local amenities such as shops, parks, schools, and transportation right. First-time buyers, pack up and seize this opportunity! Bring Your Clothes and Relax!
Highlights
Fridge, Stove, Dishwasher, Microwave/range hood, washer/dryer, closet dividers/shelves, all elf, window coverings.
Want to learn more about 8 Burdock Lane (Don Mills/Lawrence)?

Toronto Condo Team Sales Representative - Founder
Right at Home Realty Inc., Brokerage
Your #1 Source For Toronto Condos
Rooms
Real Estate Websites by Web4Realty
https://web4realty.com/

