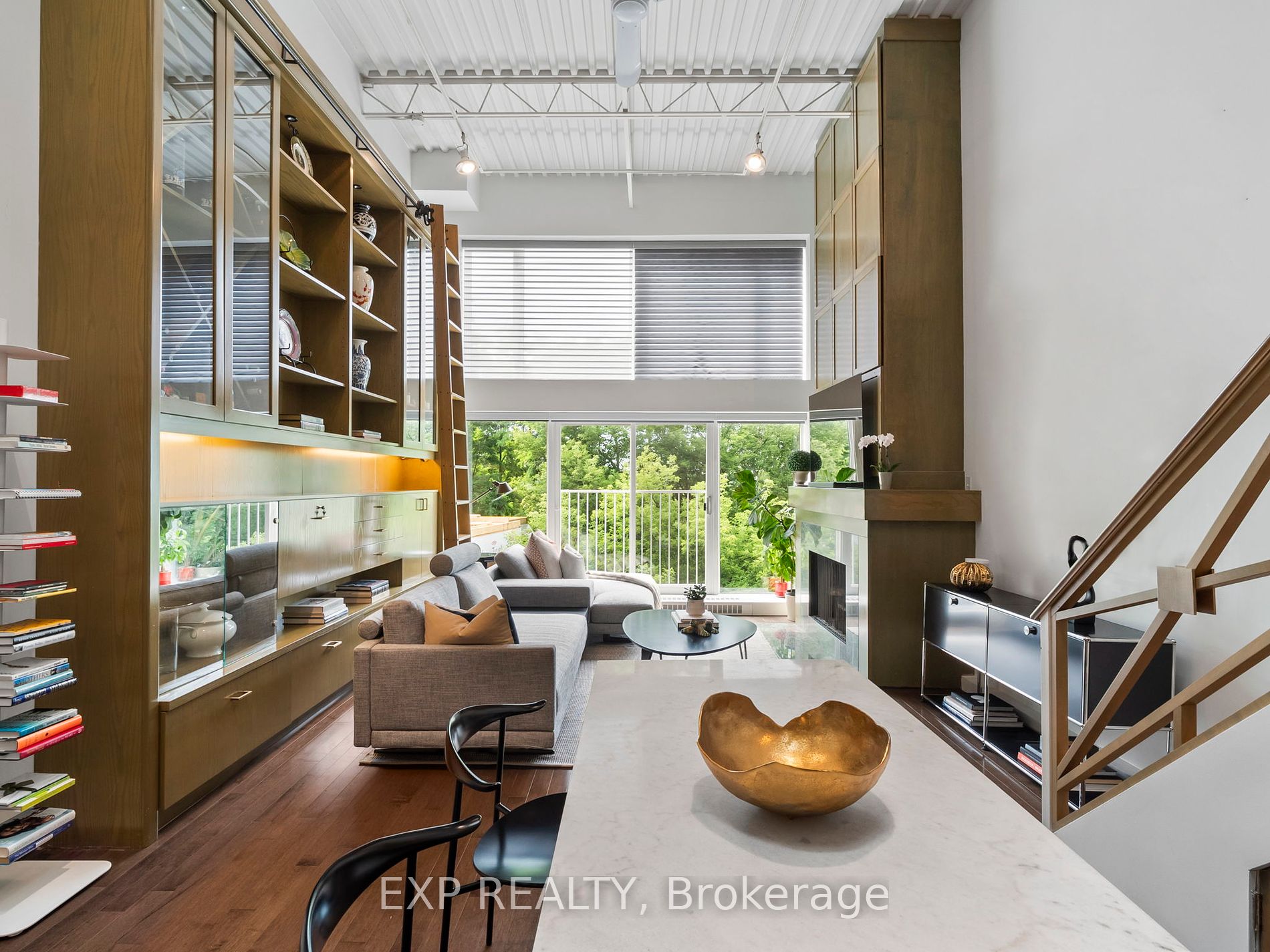
8-517 Kingston Rd N (kingston/woodbine)
Price: $3,750/Monthly
Status: For Rent/Lease
MLS®#: E9046452
- Maintenance:$801.35
- Community:The Beaches
- City:Toronto
- Type:Condominium
- Style:Condo Townhouse (3-Storey)
- Beds:2
- Bath:2
- Size:1200-1399 Sq Ft
- Garage:Underground
Features:
- InteriorFireplace
- ExteriorConcrete
- HeatingForced Air, Gas
- Lot FeaturesPrivate Entrance
- Extra FeaturesFurnished
- CaveatsApplication Required, Deposit Required, Credit Check, Employment Letter, Lease Agreement, References Required, Buy Option
Listing Contracted With: EXP REALTY
Description
Leases are very rare in this boutique building! Uber cool, fully furnished, townhouse loft offers a slick living experience in the heart of the vibrant Beaches neighborhood. The wow factor is reflected in the 20ft ceilings and exposed floating stairs adding to the architectural flair. Walnut hardwood floors throughout, custom floor to ceiling millwork for additional storage, functional chef's kitchen, with center island, framing a jaw dropping, open-concept living room with fireplace. Primary bedroom features a double-sided fireplace with plenty of closet space and built ins. The second bedroom features Murphy bed, offering versatility for use as an office space. Step out onto your 600 square foot private rooftop terrace with gas and water hookups. Enjoy breathtaking 360-degree views of Lake Ontario. An unparalleled oasis for entertaining! One parking spot and a large locker included. High walk score of 87 means you are just steps from Beaches dining boutique stores and just a 15 minute stroll to the Beaches Boardwalk!
Want to learn more about 8-517 Kingston Rd N (kingston/woodbine)?

Toronto Condo Team Sales Representative - Founder
Right at Home Realty Inc., Brokerage
Your #1 Source For Toronto Condos
Rooms
Real Estate Websites by Web4Realty
https://web4realty.com/

