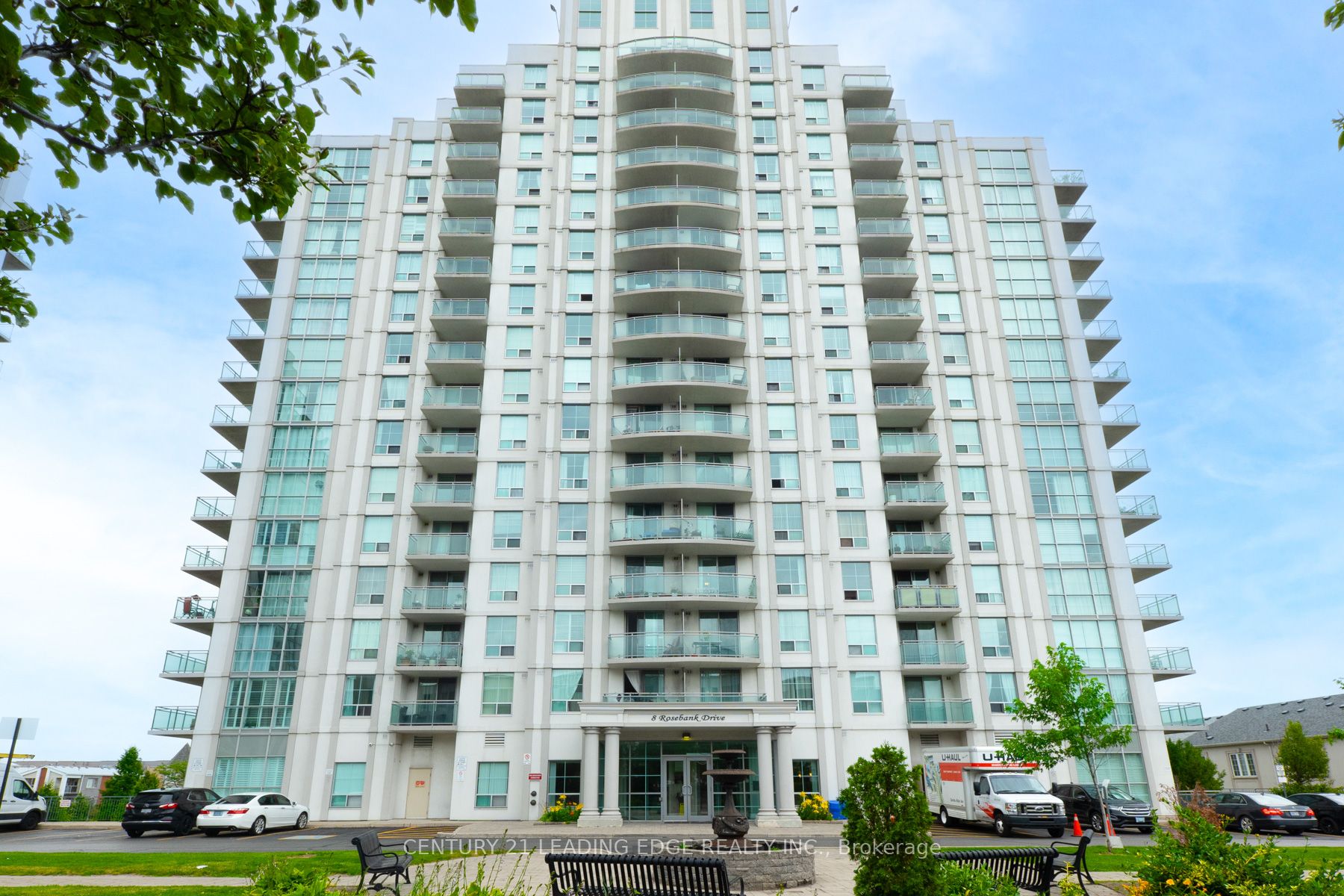
7H-8 Rosebank Dr (Markham Rd & Sheppard Ave E)
Price: $559,000
Status: For Sale
MLS®#: E9005168
- Tax: $1,639.03 (2023)
- Maintenance:$540
- Community:Malvern
- City:Toronto
- Type:Condominium
- Style:Condo Apt (Apartment)
- Beds:2
- Bath:1
- Size:700-799 Sq Ft
- Garage:Underground
- Age:6-10 Years Old
Features:
- ExteriorBrick, Stucco/Plaster
- HeatingHeating Included, Forced Air, Gas
- Sewer/Water SystemsWater Included
- AmenitiesBike Storage, Concierge, Exercise Room, Games Room, Guest Suites, Visitor Parking
- Lot FeaturesLibrary, Place Of Worship, Public Transit, Rec Centre, School, School Bus Route
- Extra FeaturesCommon Elements Included
Listing Contracted With: CENTURY 21 LEADING EDGE REALTY INC.
Description
Amazing location * Every Possible amenity nearby * Walk to TTC * 2 mins to 401 * Banks, stores, schools, parks, over a dozen colleges nearby * Well maintained building, with concierge/security and ample visitor parking * Well-lit, Move-in-ready Unit * Great/practical floorplan boasts plenty of living space * Two spacious bedrooms with large closets * Amazing value for this price.
Highlights
Low Condo fees include almost everything, including storage locker and well-located parking spot. Building has a 24 Hr. Security/Concierge, Huge (3 rooms!) Gym, Games/Media Room, Guest Suite, Meeting Room, and Party Room.
Want to learn more about 7H-8 Rosebank Dr (Markham Rd & Sheppard Ave E)?

Toronto Condo Team Sales Representative - Founder
Right at Home Realty Inc., Brokerage
Your #1 Source For Toronto Condos
Rooms
Real Estate Websites by Web4Realty
https://web4realty.com/

