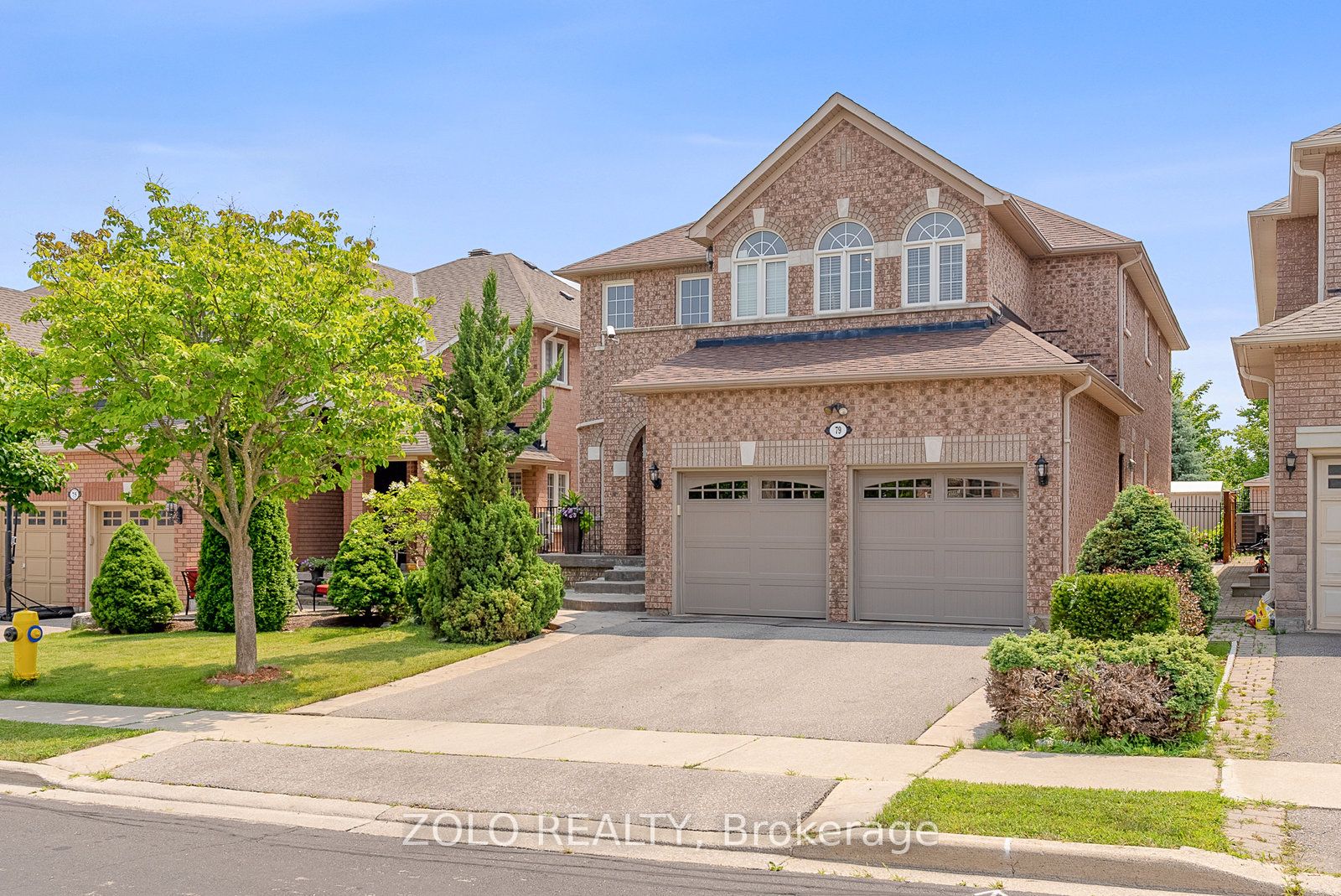
79 Silverado Tr (Rutherford/Islington/Sonoma)
Price: $1,600,000
Status: For Sale
MLS®#: N9056397
- Tax: $6,559.87 (2024)
- Community:Sonoma Heights
- City:Vaughan
- Type:Residential
- Style:Detached (2-Storey)
- Beds:4+2
- Bath:4
- Size:3000-3500 Sq Ft
- Basement:Full (Sep Entrance)
- Garage:Built-In (2 Spaces)
Features:
- InteriorFireplace
- ExteriorBrick
- HeatingForced Air, Gas
- Sewer/Water SystemsSewers, Municipal
- Lot FeaturesFenced Yard, Grnbelt/Conserv, Park, Public Transit, Rec Centre, School
Listing Contracted With: ZOLO REALTY
Description
This Immaculate & Very Well Maintained Home Is On A Quiet Street In The Sought-After Sonoma Heights Neighbourhood In Woodbridge. This Huge, (almost 3,000 sqft), Brick Detached Home Features 9' Ceilings On The Main Level, A Main Floor Den/Office/Studio & Hardwood Flooring Throughout. The 2nd Level Features 4 Bedrooms, 3 Full Washrooms Plus An Open Concept Loft/Computer Area. 2 Sets Of Stairs To Access The Basement, Including A Separate Side Door Entrance & Separate Staircase. Lots Of Upgrades Throughout. A Very Short Walk To Schools, Shopping, Transit, Parks & More. Shows Very Well.
Highlights
Covered Porch With Double Door Entry. Foyer With Double Closet. Roof Shingles (2016 approx), Furnace (2020 approx) Recent Garage Doors + Garage Entry To Home, South Facing, Fenced Backyard, Stamped Concrete Patio & Walkways.
Want to learn more about 79 Silverado Tr (Rutherford/Islington/Sonoma)?

Toronto Condo Team Sales Representative - Founder
Right at Home Realty Inc., Brokerage
Your #1 Source For Toronto Condos
Rooms
Real Estate Websites by Web4Realty
https://web4realty.com/

