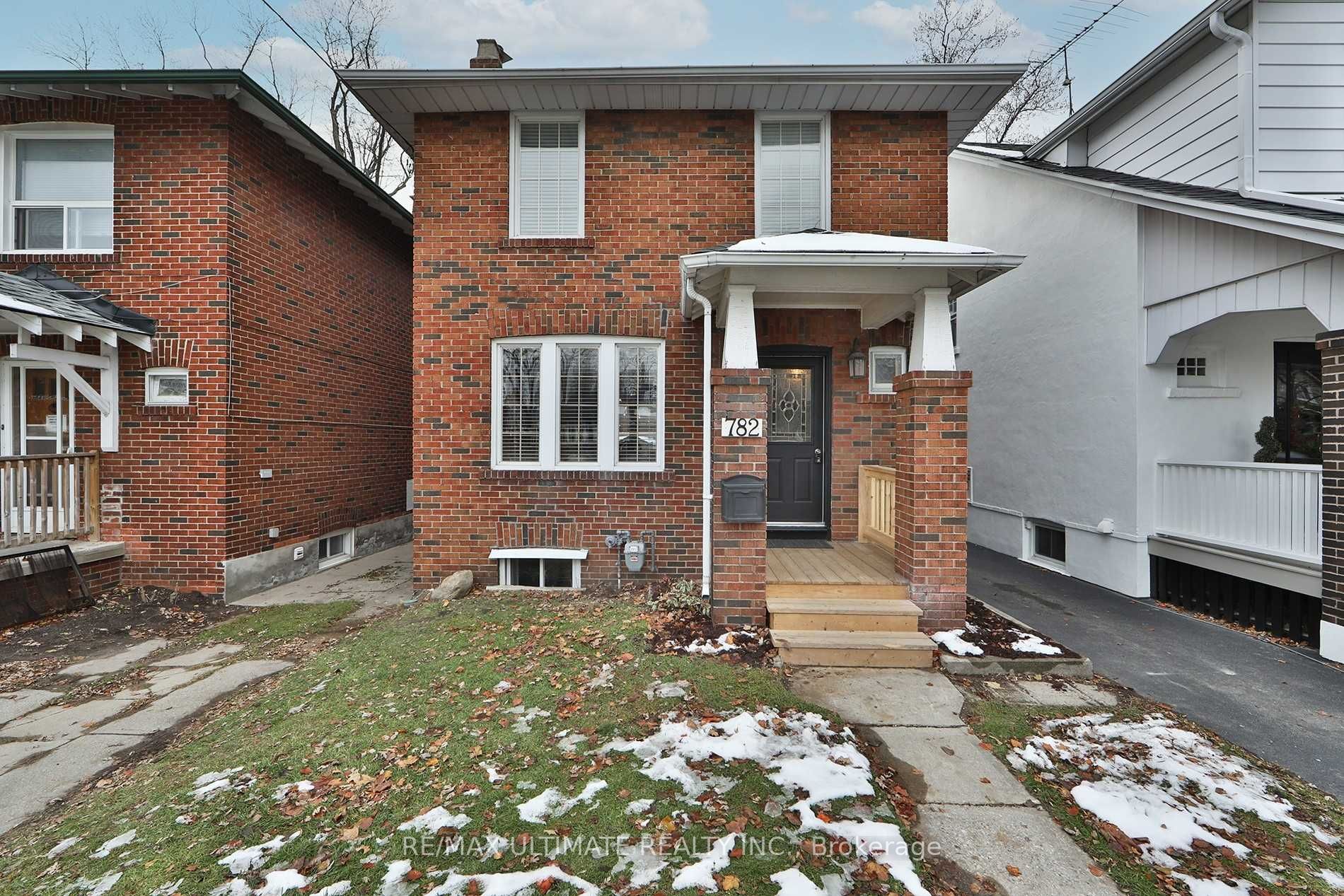
782 Coxwell Ave (Milverton / Coxwell)
Price: $4,500/monthly
Status: For Rent/Lease
MLS®#: E8396716
- Community:East York
- City:Toronto
- Type:Residential
- Style:Detached (2-Storey)
- Beds:3+1
- Bath:2
- Basement:Apartment (Finished)
- Age:51-99 Years Old
Features:
- InteriorFireplace
- ExteriorBrick
- HeatingRadiant, Gas
- Sewer/Water SystemsSewers, Municipal
- Lot FeaturesPrivate Entrance
- CaveatsApplication Required, Deposit Required, Credit Check, Employment Letter, Lease Agreement, References Required
Listing Contracted With: RE/MAX ULTIMATE REALTY INC.
Description
This Gorgeous Detached Home With Front Pad Parking Is Looking For Tenants. Features Gorgeous Hardwood Floors Throughout And Original Character Of Home With Stained Glass Windows And Wood Wainscoting. This Home Has Been Updated And Maintained. New Fenced In Backyard With Brand New Wood Fencing. Living + Dining Feel Open And Ample Natural Lighting. There Is 3 Spacious Bedrooms On Second Floor And The Primary Bedroom Has A Walk In Closet. Additional Living Space, Bedroom And Full Kitchen In Basement With Tons Of Storage. Walking Distance To Subway & Danforth Village. Location In Great School District.
Highlights
Washer + Dryer, Stainless Steel Fridge, Stainless Steel Stove, Over Range Micro, Basement Appliances.
Want to learn more about 782 Coxwell Ave (Milverton / Coxwell)?

Toronto Condo Team Sales Representative - Founder
Right at Home Realty Inc., Brokerage
Your #1 Source For Toronto Condos
Rooms
Real Estate Websites by Web4Realty
https://web4realty.com/

