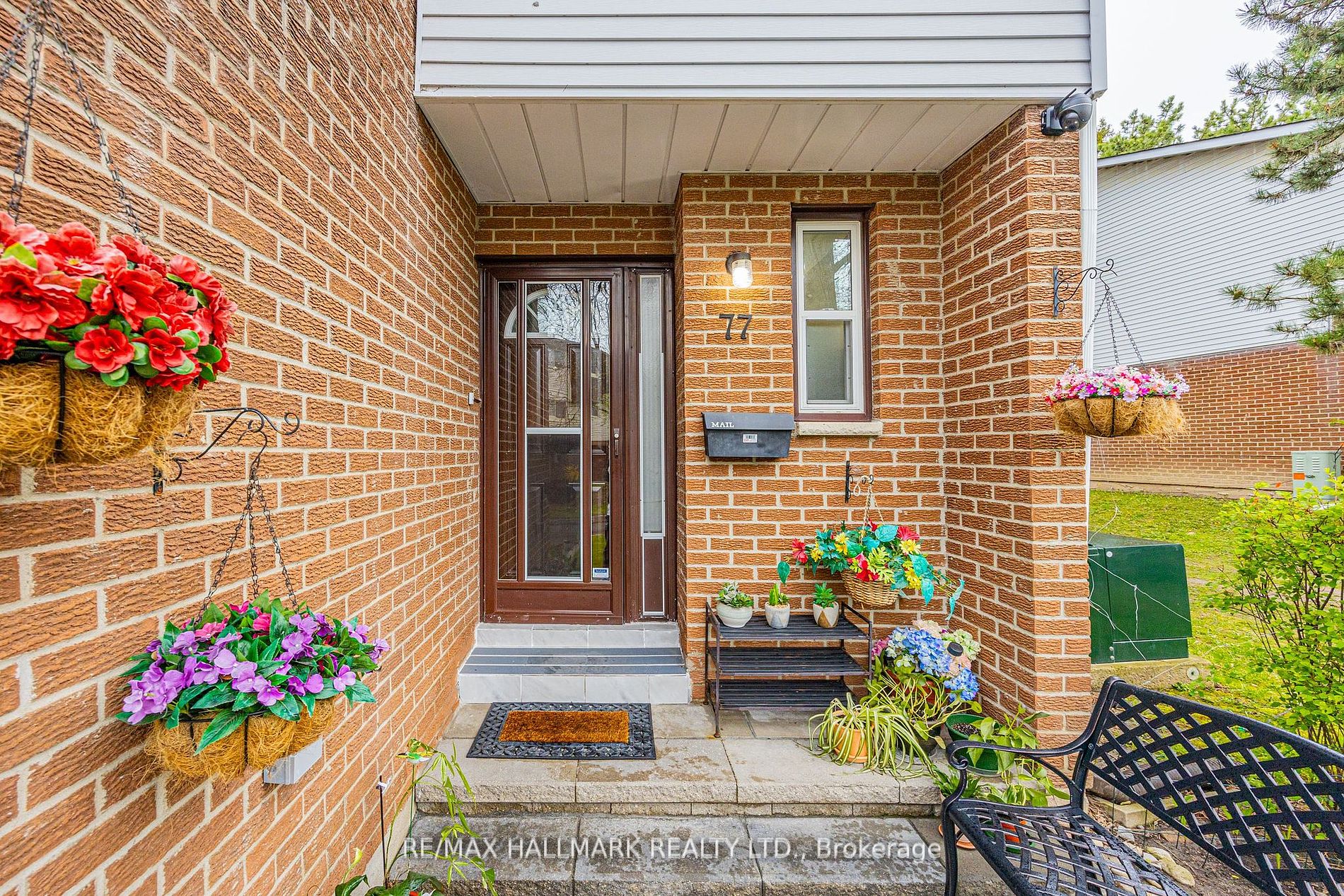
77 Jenny Wrenway (Steeles Ave & Don Mills Rd)
Price: $999,880
Status: For Sale
MLS®#: C8361446
- Tax: $2,851.6 (2024)
- Maintenance:$482.27
- Community:Hillcrest Village
- City:Toronto
- Type:Condominium
- Style:Condo Townhouse (2-Storey)
- Beds:4+1
- Bath:3
- Size:1200-1399 Sq Ft
- Basement:Finished
- Garage:Built-In
Features:
- ExteriorAlum Siding, Brick
- HeatingForced Air, Gas
- Sewer/Water SystemsWater Included
- Extra FeaturesCable Included, Common Elements Included
Listing Contracted With: RE/MAX HALLMARK REALTY LTD.
Description
This is an Opportunity to seize. Pride of Ownership, Totally Renovated and Updated. Spent Over $100K by Seller for Changes to Make it Home for their Family. This 4 Bedroom End Unit Townhouse offers a Functional Layout with Finished Basement for Additional Space where You Can Live & Work Comfortably. Relax & BBQ in Backyard with Family. The Area Offers Amenities Within Walking Distance Such As, Shopping, Grocery Store, Transportation, Public & High School & Varites of Small Businesses. Close to Seneca College and Easy Access to DVP & 404. Great Home for 1st Time Buyers & Investors with Great Return on Their Investment.
Highlights
All Elfs, All Window Coverings & Rods. Kitchen Appliances , Kitchen & Main Floor Hardwood Changed in 2020, Upstair, Basement & Laundry Renovated 2021, Washer & Dryer 2022, Hot Water Tank 2019 and Owned, Electrical Panel Updated in 2016
Want to learn more about 77 Jenny Wrenway (Steeles Ave & Don Mills Rd)?

Toronto Condo Team Sales Representative - Founder
Right at Home Realty Inc., Brokerage
Your #1 Source For Toronto Condos
Rooms
Real Estate Websites by Web4Realty
https://web4realty.com/

