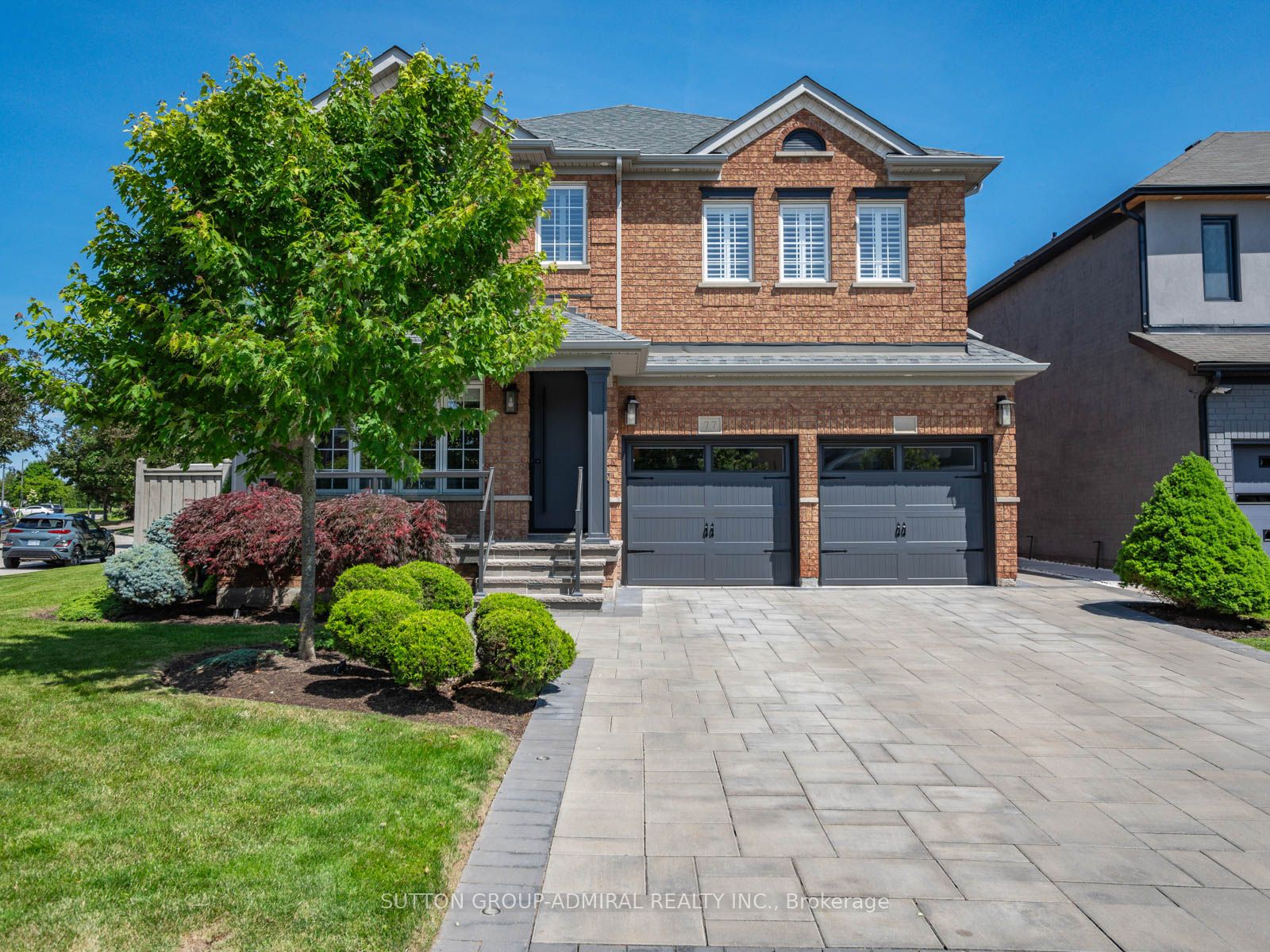
77 Arrowood Cres (Islington Ave & Major MacKenzie Dr)
Price: $1,399,000
Status: For Sale
MLS®#: N8456328
- Tax: $5,776.22 (2023)
- Community:Sonoma Heights
- City:Vaughan
- Type:Residential
- Style:Detached (2-Storey)
- Beds:4
- Bath:4
- Basement:Finished
- Garage:Built-In (2 Spaces)
Features:
- InteriorFireplace
- ExteriorBrick
- HeatingForced Air, Gas
- Sewer/Water SystemsSewers, Municipal
- Lot FeaturesLibrary, Park, Place Of Worship, Public Transit, Rec Centre, School
Listing Contracted With: SUTTON GROUP-ADMIRAL REALTY INC.
Description
Discover unparalleled luxury at 77 Arrowood Crescent in Sonoma Heights, where every detail has been thoughtfully upgraded for modern living. With crown molding and pot lights throughout the main floor and upper hallway, this home is the epitome of refined elegance. Step inside to a decorative wainscotting wall that enhances the hallway, leading to a newly renovated main floor washroom with custom cabinetry, quartz countertops, new faucets, and a luxurious bathtub. The open concept living room offers large casement windows with roller blinds for privacy, and upgraded hardwood flooring. Down the hall, the family room offers a stone wall with a fireplace, perfect for cozy family time. Entertain your guests from the kitchen with notable features such solid oak cabinets with crown molding, valance lighting, soft closing doors, top-of-the-line appliances, and pot lights over the sink. Walk-out to the manicured backyard with a stone patio for summer barbecues or lounging outside on hot summer days. The laundry room is equally impressive with granite countertops, oak cabinetry, and under valance lighting. The elegant powder room includes upgraded cabinetry and a granite countertop. The primary bedroom offers a walk-in closet, accent wall and a 5-pc ensuite washroom, a serene retreat with a stand-alone tub, glass shower, custom cabinetry, and quartz countertops. Each additional bedroom have been upgraded with upgraded laminate flooring and has generously sized closets. The basement is perfect for entertaining, featuring new laminate flooring, a renovated bathroom, and a limestone feature wall with an electric fireplace. Exterior upgrades include a new interlock driveway, natural stone porch with a glass railing, and professionally landscaped grounds with lighting. The home also boasts decor switches with screw-less plates, upgraded baseboards, window and door trims, and upgraded door handles. Mins from Highway 427, Canada's Wonderland, parks, schools & so much more!
Highlights
Roof Shingles (2019), AC (2020), Hot Water Tank (2020), Furnace Original To Home, CVAC, Garage Door Openers w/ Remotes, In-ground Sprinkler System, 60 Pot Lights Throughout The Home & 22 Exterior Pot Lights With Smart Switches.
Want to learn more about 77 Arrowood Cres (Islington Ave & Major MacKenzie Dr)?

Toronto Condo Team Sales Representative - Founder
Right at Home Realty Inc., Brokerage
Your #1 Source For Toronto Condos
Rooms
Real Estate Websites by Web4Realty
https://web4realty.com/

