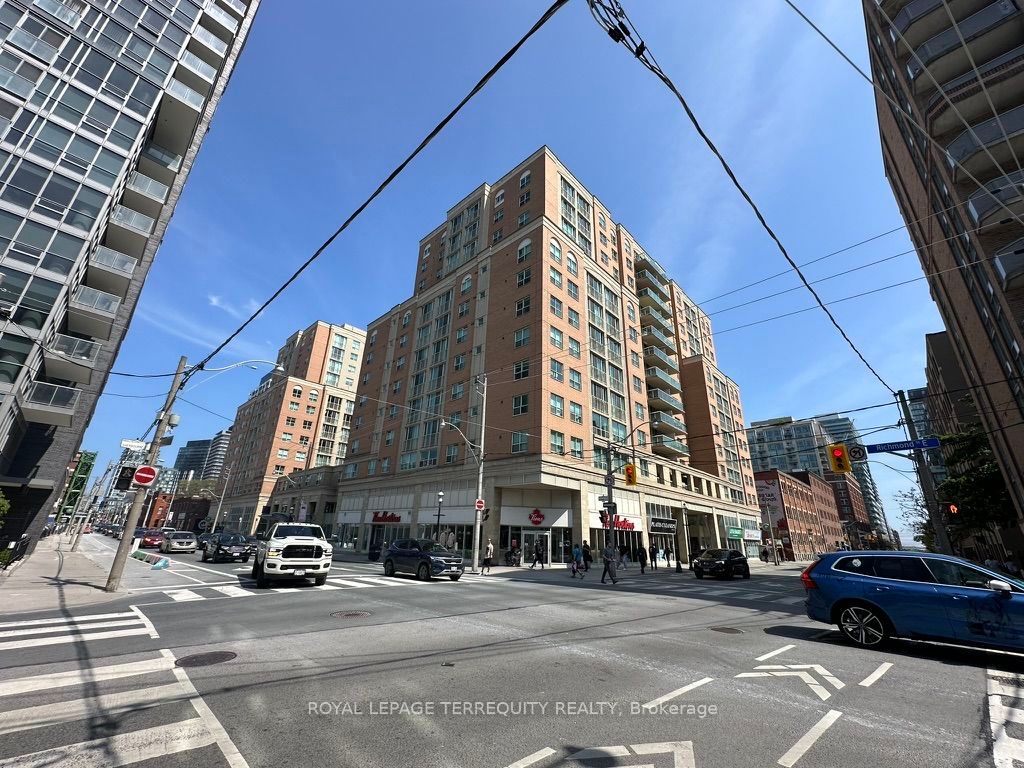
764-313 Richmond St E (Richmond And Sherbourne)
Price: $749,000
Status: Sale Pending
MLS®#: C8348220
- Tax: $2,998.24 (2023)
- Maintenance:$680.08
- Community:Moss Park
- City:Toronto
- Type:Condominium
- Style:Condo Apt (Apartment)
- Beds:2
- Bath:2
- Size:800-899 Sq Ft
- Garage:Underground
- Age:16-30 Years Old
Features:
- ExteriorConcrete, Stucco/Plaster
- HeatingHeating Included, Forced Air, Gas
- Sewer/Water SystemsWater Included
- AmenitiesConcierge, Exercise Room, Gym, Party/Meeting Room, Rooftop Deck/Garden
- Lot FeaturesHospital, Park, Place Of Worship, Public Transit, Rec Centre, School
- Extra FeaturesCommon Elements Included, Hydro Included
Listing Contracted With: ROYAL LEPAGE TERREQUITY REALTY
Description
Living your best life is a breeze at the coveted "Richmond" This pristine 2 Bedroom 2 Bath suite will have you conveniently located in the heart of downtown Toronto. With a walk score of 100, a public transportation score of 100, and a bike score of 92, getting to all the trendy restaurants and shops that you need has never been easier. The Richmond offers some of the finest amenities you will find in Condo living in Toronto, such as a spacious 2-level gym complete with a basketball court, and enjoying a BBQ on the rooftop terrace will make you the King or Queen amongst all your friends. A short walk to the number1 ranked food market in the World, St Lawrence Market, and also the distillery district known for its unique Christmas market and trendy gastronomical experiences... Your new home awaits!
Highlights
A clean, crisp, 850 sq ft suite in a well managed building complete W/1 parking spot in heart of Toronto. Make sure to view all the amenities during your visit incl. Rooftop terrace, 24H concierge, sauna, games rm, party rm & basketball crt
Want to learn more about 764-313 Richmond St E (Richmond And Sherbourne)?

Toronto Condo Team Sales Representative - Founder
Right at Home Realty Inc., Brokerage
Your #1 Source For Toronto Condos
Rooms
Real Estate Websites by Web4Realty
https://web4realty.com/

