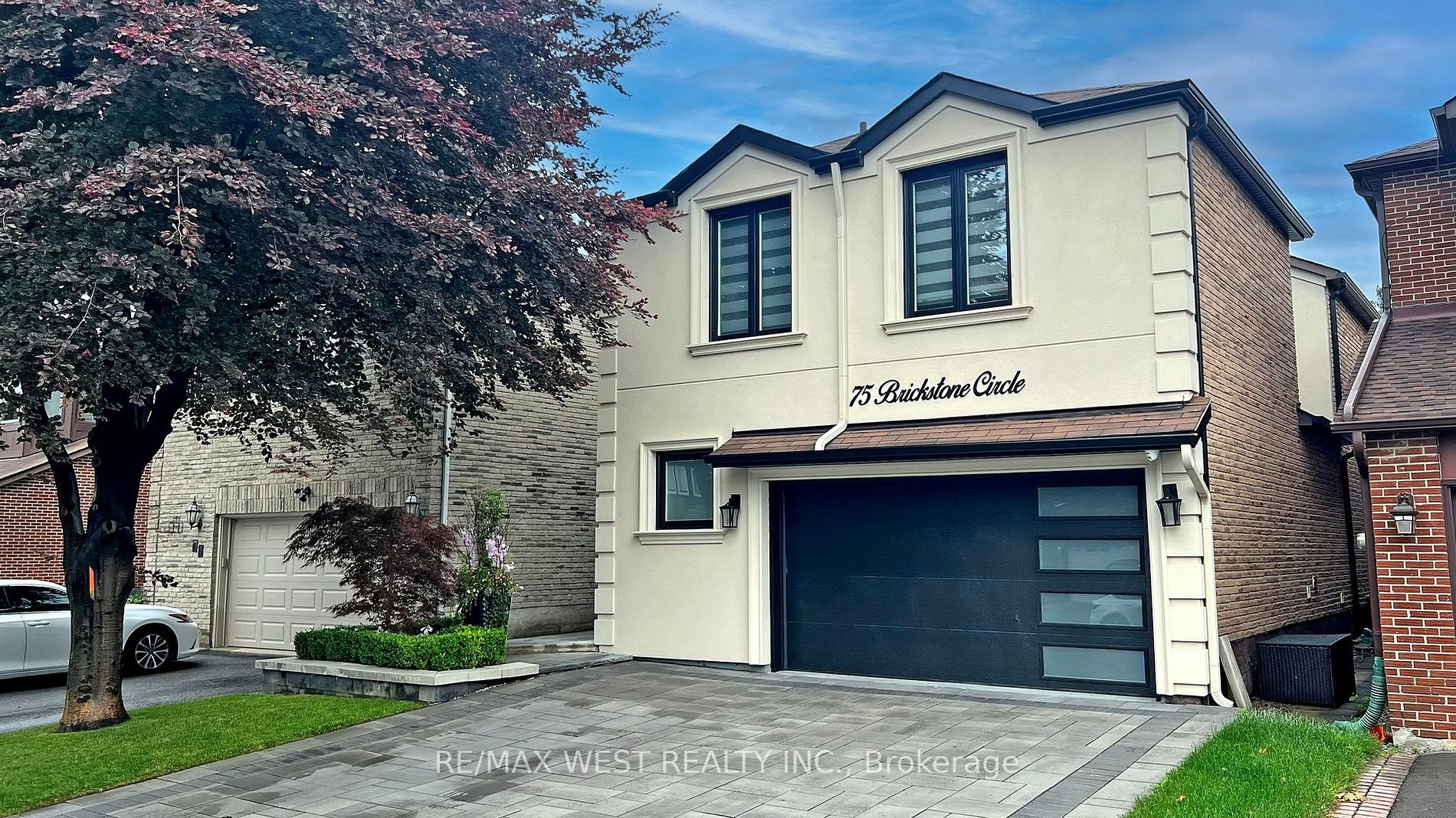
75 Brickstone Circ (CLARK/NEWWESTMINSTER)
Price: $2,278,888
Status: For Sale
MLS®#: N9041445
- Tax: $6,260 (2024)
- Community:Brownridge
- City:Vaughan
- Type:Residential
- Style:Detached (2-Storey)
- Beds:4+1
- Bath:4
- Size:2500-3000 Sq Ft
- Basement:Finished
- Garage:Attached (4 Spaces)
Features:
- ExteriorBrick, Stucco/Plaster
- HeatingForced Air, Gas
- Sewer/Water SystemsSewers, Municipal
- Lot FeaturesFenced Yard, Library, Park, Public Transit, School Bus Route
Listing Contracted With: RE/MAX WEST REALTY INC.
Description
**Stunning Fully Renovated Home in Thornhill** Experience luxury living in this exquisite home, fully renovated and designed by the interior designer Amy B. Located in the prestigious Thornhill area, this property boasts over $400,000 in top-notch, modern renovations. Every detail has been meticulously crafted to create a one-of-a-kind masterpiece. The open-concept layout seamlessly blends style and functionality, making this home perfect for both entertaining and everyday living. Don't miss the chance to own a truly unique and spectacular property in one of Thornhill's most sought-after neighbourhoods. Beautiful backyard oasis. Must see!
Highlights
See schedule attached for all renovations done.
Want to learn more about 75 Brickstone Circ (CLARK/NEWWESTMINSTER)?

Toronto Condo Team Sales Representative - Founder
Right at Home Realty Inc., Brokerage
Your #1 Source For Toronto Condos
Rooms
Real Estate Websites by Web4Realty
https://web4realty.com/

