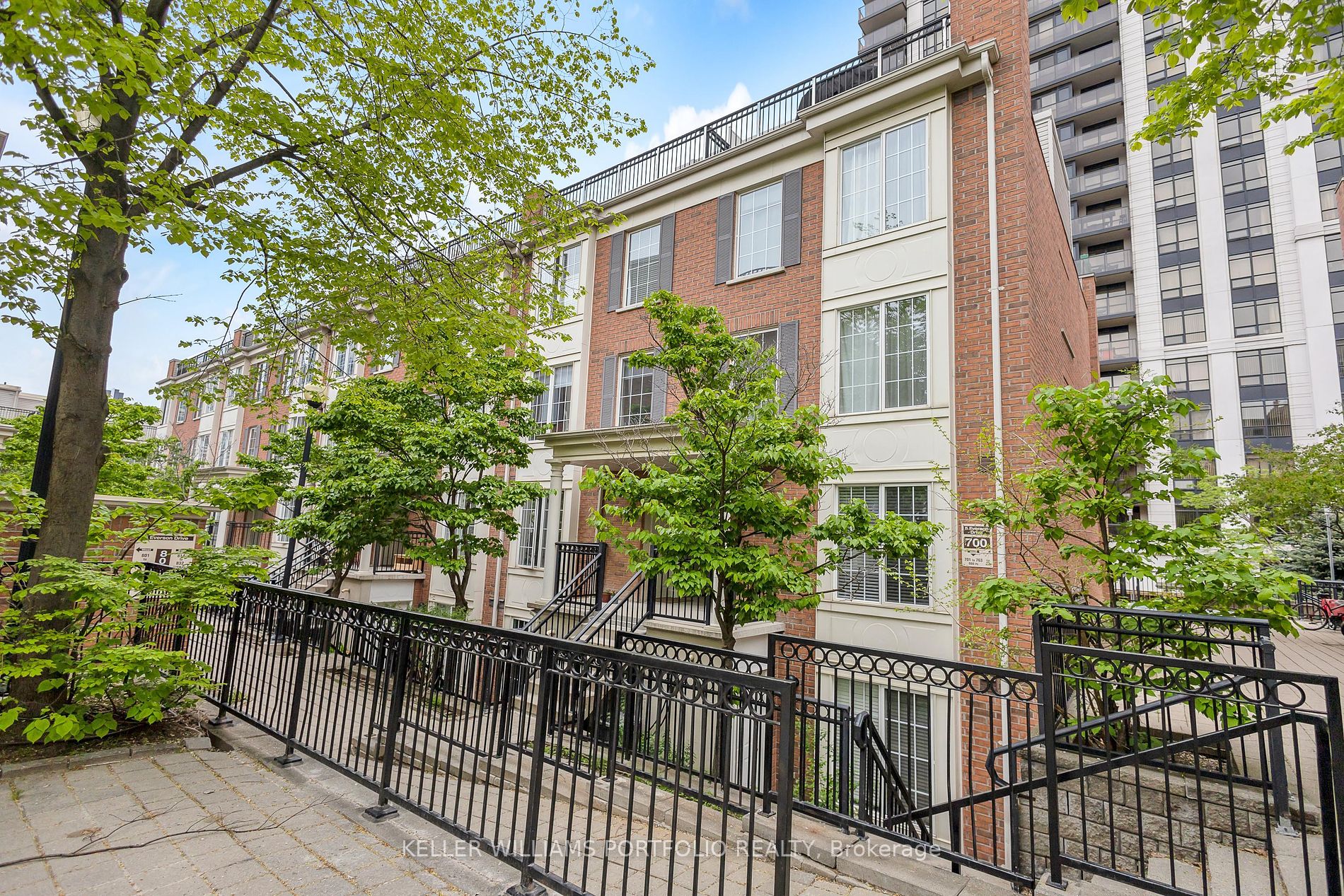
737-5 Everson Dr (Yonge St / Sheppard Ave E)
Price: $638,000
Status: For Sale
MLS®#: C8338096
- Tax: $2,811.67 (2023)
- Maintenance:$820.57
- Community:Willowdale East
- City:Toronto
- Type:Condominium
- Style:Condo Townhouse (Stacked Townhse)
- Beds:2
- Bath:2
- Size:900-999 Sq Ft
- Garage:Underground
Features:
- ExteriorBrick
- HeatingHeating Included, Forced Air, Gas
- Sewer/Water SystemsWater Included
- AmenitiesBbqs Allowed, Party/Meeting Room, Visitor Parking
- Lot FeaturesGolf, Library, Park, Public Transit, Rec Centre, School
- Extra FeaturesCommon Elements Included, Hydro Included
Listing Contracted With: KELLER WILLIAMS PORTFOLIO REALTY
Description
Welcome to this beautiful and modern 2+1bedroom townhome nestled in the highly sought-after Yonge/Sheppard area of North York. With 2 bathrooms and a magnificent rooftop terrace, this charming home offers a perfect setting for your summer gatherings. Boasting approx. 900 sqft of bright and airy living space, it features a funcional open kitchen with a breakfast bar. Situated in the quiet back section of the complex near the fountain, this residence provides a serene retreat from the hustle and bustle of city life. Enjoy the convenience of being steps away from a wealth of amenities including community parks, transportation options, dining establishments, shopping centers, and schools, making everyday living a breeze. With great west exposure from all levels, this townhome radiates warmth and comfort. Don't miss out on this fantastic opportunity to own a stunning townhome in a prime location that offers both convenience and tranquility. Experience the epitome of urban living in the heart of North York.
Highlights
Enjoy amenities like a rooftop deck, perfect for soaking in city views, a BBQ area for entertaining, convenient visitor parking, and a spacious party room for hosting gatherings. Security features including a comprehensive security system.
Want to learn more about 737-5 Everson Dr (Yonge St / Sheppard Ave E)?

Toronto Condo Team Sales Representative - Founder
Right at Home Realty Inc., Brokerage
Your #1 Source For Toronto Condos
Rooms
Real Estate Websites by Web4Realty
https://web4realty.com/

