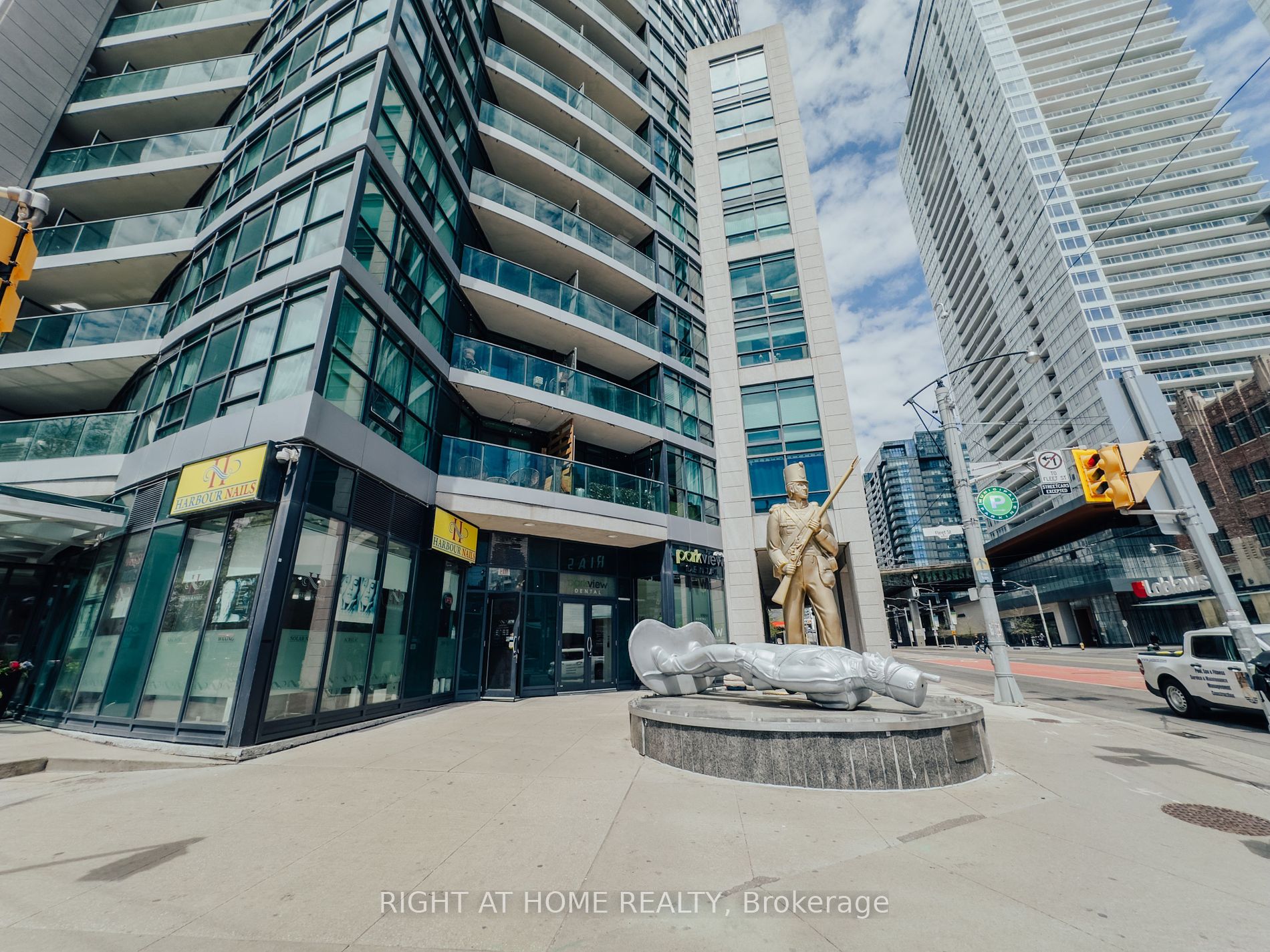
735-600 Fleet St (Bathurst/Lake Shore)
Price: $649,990
Status: Sale Pending
MLS®#: C9017369
- Tax: $2,578.26 (2023)
- Maintenance:$662.17
- Community:Niagara
- City:Toronto
- Type:Condominium
- Style:Condo Apt (Apartment)
- Beds:2
- Bath:2
- Size:700-799 Sq Ft
- Garage:Underground
- Age:11-15 Years Old
Features:
- ExteriorOther
- HeatingHeating Included, Forced Air, Gas
- Sewer/Water SystemsWater Included
- AmenitiesBike Storage, Concierge, Guest Suites, Gym, Indoor Pool, Visitor Parking
- Extra FeaturesCommon Elements Included
Listing Contracted With: RIGHT AT HOME REALTY
Description
Welcome To your Urban Oasis At Malibu Condos at The Harbourfront. This very functional, and split 2 bedroom 2 Bathroom, 1 parking & 1 locker On the Quiet Side Of The Building offers privacy, functionality and is perfect for first-time buyers and Young professionals. The Primary bedroom Features Ensuite Access To Main Bath & Built-In Large Closet For Extra Storage. Freshly painted and well- maintained unit with an unbeatable location. Walk, transit & bike scores all above 90! Super accessible to King West entertainment, waterfront trails & parks, transit & the Gardiner. high-end amenities include 24-hour concierge, visitor parking, gym, sauna, pool, party room, games room & more. The best of downtown living!
Want to learn more about 735-600 Fleet St (Bathurst/Lake Shore)?

Toronto Condo Team Sales Representative - Founder
Right at Home Realty Inc., Brokerage
Your #1 Source For Toronto Condos
Rooms
Real Estate Websites by Web4Realty
https://web4realty.com/

