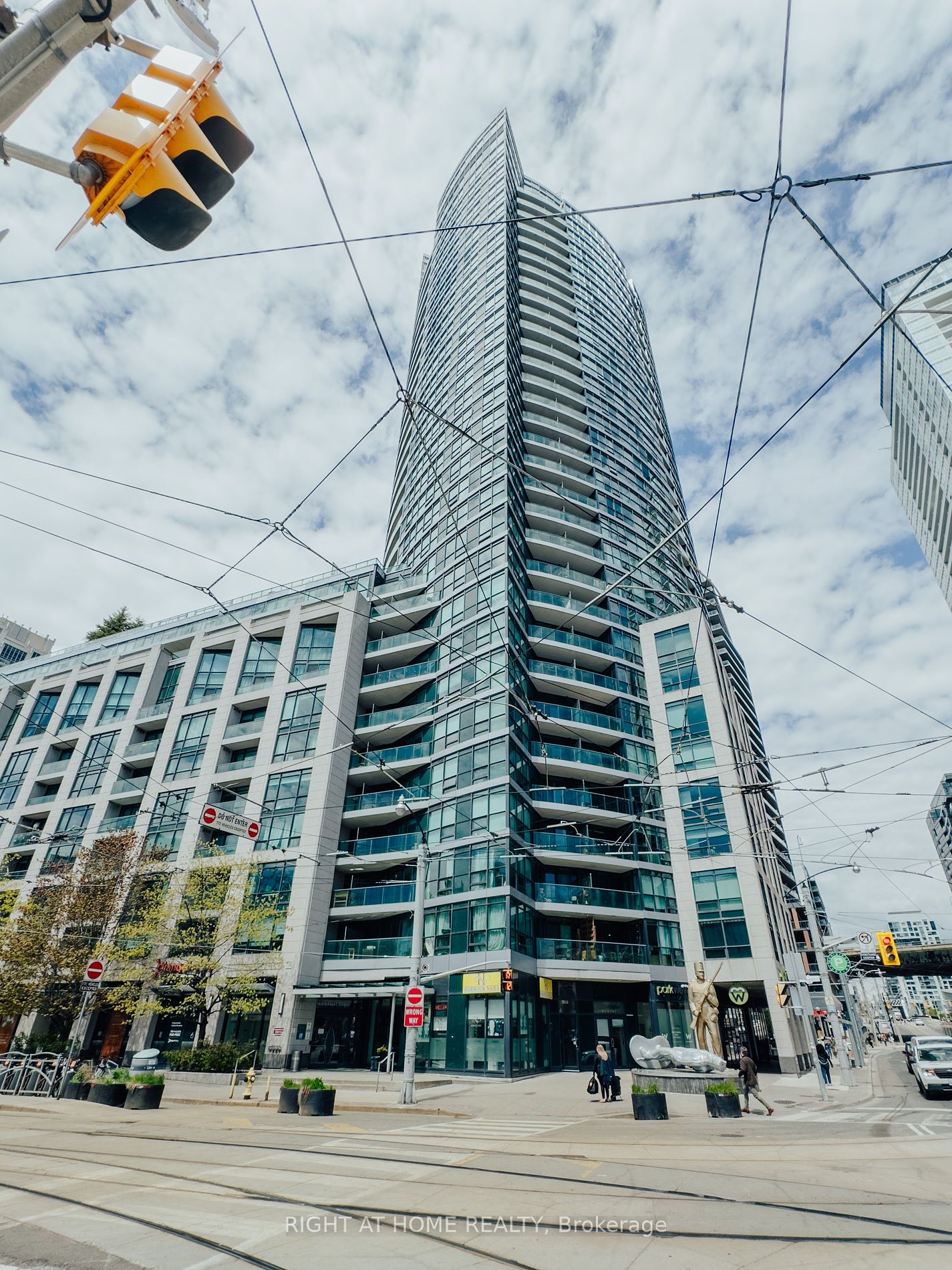
735-600 Fleet St (Bathurst/Lake Shore)
Price: $679,990
Status: For Sale
MLS®#: C8329686
- Tax: $2,578.26 (2023)
- Maintenance:$662.17
- Community:Niagara
- City:Toronto
- Type:Condominium
- Style:Condo Apt (Apartment)
- Beds:2
- Bath:2
- Size:700-799 Sq Ft
- Garage:Underground
- Age:11-15 Years Old
Features:
- ExteriorOther
- HeatingHeating Included, Forced Air, Gas
- Sewer/Water SystemsWater Included
- AmenitiesBike Storage, Concierge, Guest Suites, Gym, Indoor Pool, Visitor Parking
- Extra FeaturesCommon Elements Included
Listing Contracted With: RIGHT AT HOME REALTY
Description
Welcome To your Urban Oasis At Malibu Condos at The Harbourfront. This very functional, and split 2 bedroom 2 Bathroom floorplan On the Quiet Side Of The Building offers privacy, functionality and is perfect for first time buyers and Young Porfessionals. The Primary bedroom Features Ensuite Access To Main Bath & Built-In Large Closet For Extra Storage. Freshly painted and well- maintained unit with an unbeatable location. Walk, transit & bike scores all above 90! Super accessible to King West entertainment, waterfront trails & parks, transit & the Gardiner. high end amenities include 24-hour concierge, visitor parking, gym, sauna, pool, party room, games room & more. The best of downtown living!
Want to learn more about 735-600 Fleet St (Bathurst/Lake Shore)?

Toronto Condo Team Sales Representative - Founder
Right at Home Realty Inc., Brokerage
Your #1 Source For Toronto Condos
Rooms
Real Estate Websites by Web4Realty
https://web4realty.com/

