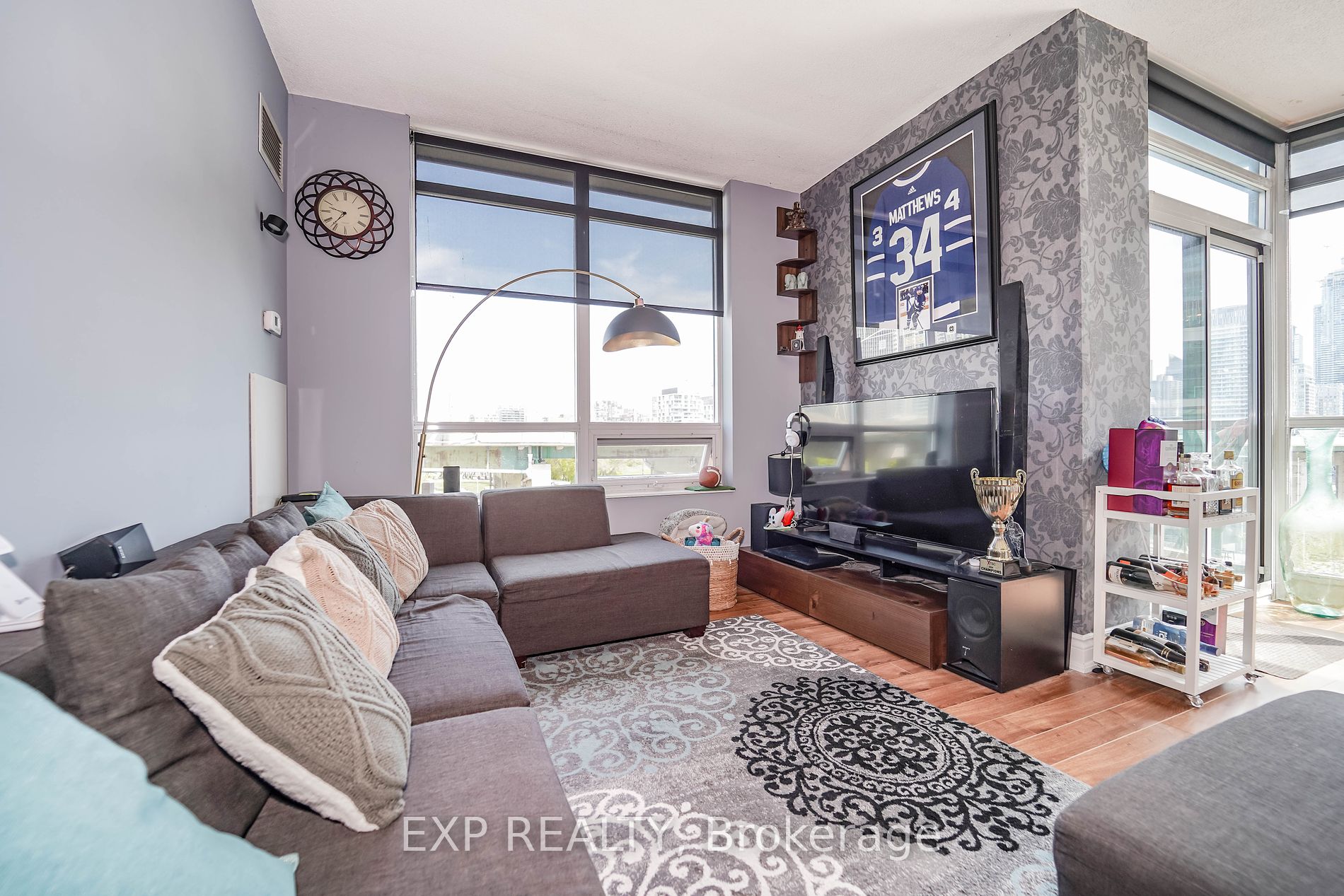
730-231 Fort York Blvd (Bathurst / Lakeshore)
Price: $849,900
Status: For Sale
MLS®#: C8333146
- Tax: $2,738.38 (2024)
- Maintenance:$729.22
- Community:Niagara
- City:Toronto
- Type:Condominium
- Style:Condo Apt (Apartment)
- Beds:2
- Bath:2
- Size:800-899 Sq Ft
- Garage:Underground
Features:
- ExteriorConcrete
- HeatingHeating Included, Forced Air, Gas
- Sewer/Water SystemsWater Included
- Extra FeaturesCommon Elements Included
Listing Contracted With: EXP REALTY
Description
Step Into Your New home At Waterpark City! Behold The Grandeur Of This Spacious 2 Bedroom, 2 Bath Corner Unit On The Upper Floor Of The Podium. Enjoy The Lofty 9-Foot Ceilings And Soak In The Penthouse Vibes! Revel In The Pristine Views Of The CN Tower And The Bentway Skating Trail. Delight In The Sought-After Split Floor Plan Layout Flooded With Natural Light. Entertain With Ease In The Expansive Dining Area And Open-Concept Kitchen With Breakfast Bar. Take In The Charming Sunrise From Your Adorable Balcony, Offering A Parisian-Inspired Ambiance With A Breathtaking View Of The Tower!
Highlights
S/S Frdige,Stove,Dishwasher,Microwave,Washer & Dryer,All Elfs,Window Coverings,Resort Style Amenities! Amazing Exercise Facility!Indoor Swimming Pool,Indoor & Outdoor Jacuzzis,Visitor Parking,Concierge,Rooftop Deck,Guest Suites,Media Room!
Want to learn more about 730-231 Fort York Blvd (Bathurst / Lakeshore)?

Toronto Condo Team Sales Representative - Founder
Right at Home Realty Inc., Brokerage
Your #1 Source For Toronto Condos
Rooms
Real Estate Websites by Web4Realty
https://web4realty.com/

