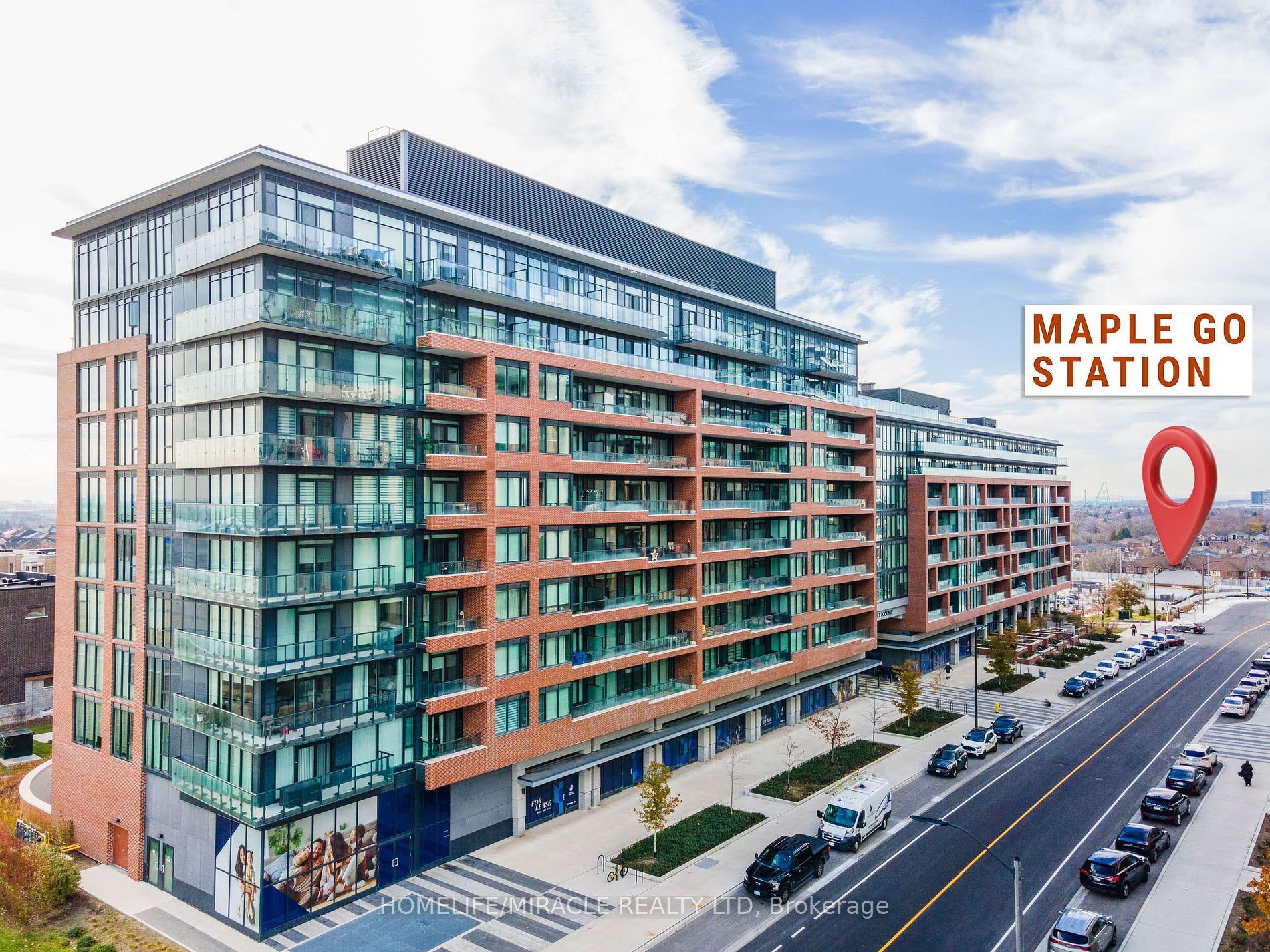
727-99 Eagle Rock Way (Major Mackenzie & Mcnaughton)
Price: $2,400/monthly
Status: For Rent/Lease
MLS®#: N8400280
- Community:Maple
- City:Vaughan
- Type:Condominium
- Style:Condo Apt (Apartment)
- Beds:1
- Bath:1
- Size:500-599 Sq Ft
- Garage:Underground
- Age:0-5 Years Old
Features:
- ExteriorBrick
- HeatingHeating Included, Forced Air, Gas
- Sewer/Water SystemsWater Included
- AmenitiesConcierge, Guest Suites, Gym, Party/Meeting Room, Rooftop Deck/Garden, Visitor Parking
- Lot FeaturesPrivate Entrance, Hospital, Library, Public Transit, School
- Extra FeaturesCommon Elements Included
- CaveatsApplication Required, Deposit Required, Credit Check, Employment Letter, Lease Agreement, References Required
Listing Contracted With: HOMELIFE/MIRACLE REALTY LTD
Description
Welcome to Indigo! Conveniently located next to Maple GO Station and just minutes from Highway 400, this property offers easy access to schools, parks, public transit, highways, dining, entertainment, golf, shopping, and more. This 1-bedroom, 1-bathroom unit boasts an open-concept living/dining area with ample natural light from floor-to-ceiling windows and a spacious balcony. Don't miss the opportunity to reside in one of Vaughan's newest developments by the esteemed Pemberton Group! This bright and thoughtfully designed suite features laminate flooring, stainless steel appliances, high ceilings, and an expansive 100 sqft balcony, all nestled in the heart of Maple. Take advantage of the building's amenities, including a gym, party room, visitor parking, rooftop terrace, and more. Ensuite Laundry, Parking included. 24 Hr Concierge Available.
Want to learn more about 727-99 Eagle Rock Way (Major Mackenzie & Mcnaughton)?

Toronto Condo Team Sales Representative - Founder
Right at Home Realty Inc., Brokerage
Your #1 Source For Toronto Condos
Rooms
Real Estate Websites by Web4Realty
https://web4realty.com/

