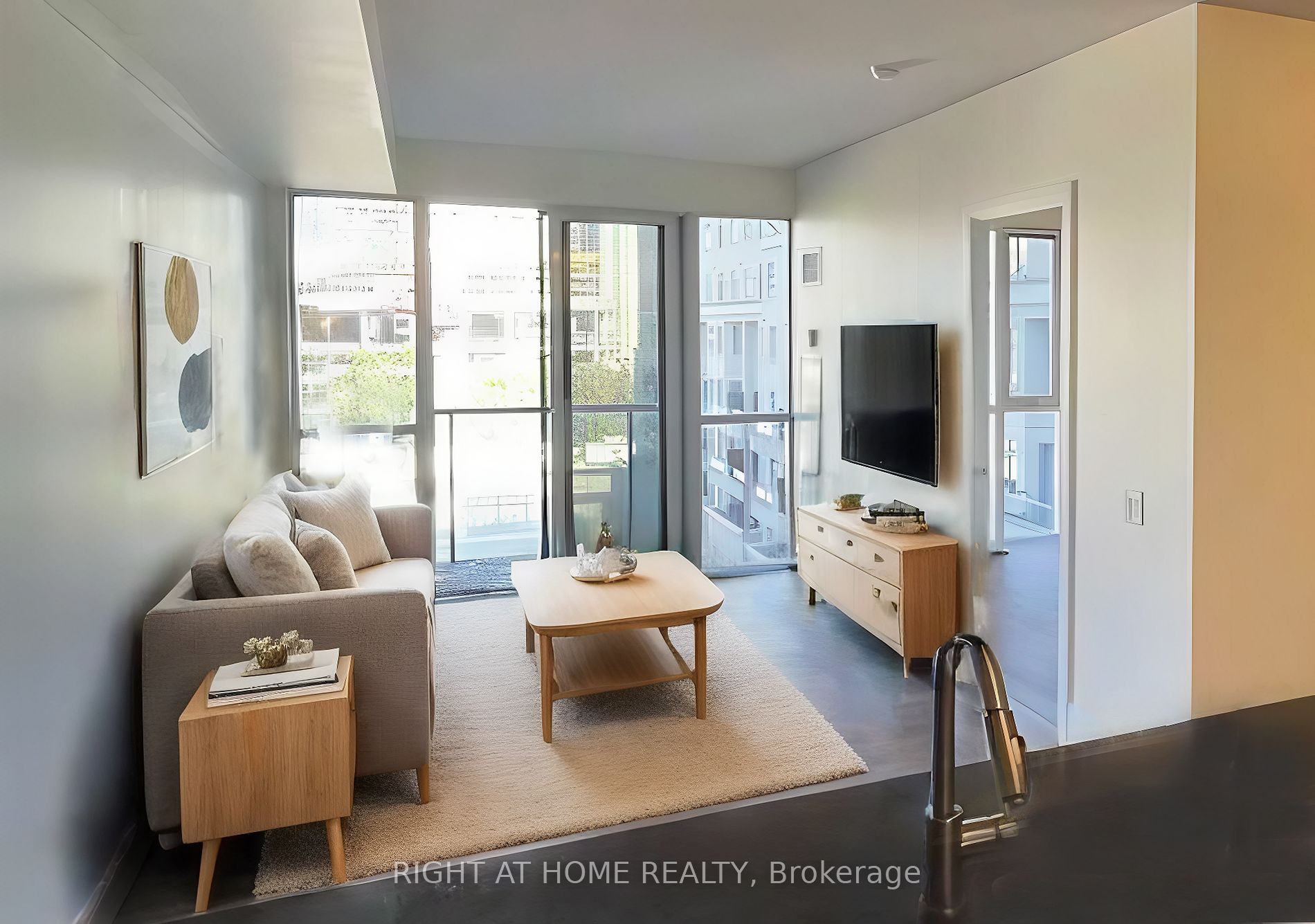
723-560 Front St W (Front St and Bathurst St)
Price: $2,700/Monthly
Status: For Rent/Lease
MLS®#: C9044688
- Community:Waterfront Communities C1
- City:Toronto
- Type:Condominium
- Style:Condo Apt (Apartment)
- Beds:1+1
- Bath:1
- Size:600-699 Sq Ft
Features:
- ExteriorConcrete, Other
- HeatingHeating Included, Forced Air, Gas
- Sewer/Water SystemsWater Included
- AmenitiesConcierge, Guest Suites, Gym, Party/Meeting Room, Rooftop Deck/Garden, Visitor Parking
- Lot FeaturesPublic Transit
- Extra FeaturesPrivate Elevator, Common Elements Included
- CaveatsApplication Required, Deposit Required, Credit Check, Employment Letter, Lease Agreement, References Required
Listing Contracted With: RIGHT AT HOME REALTY
Description
Experience the best of Urban Living in the Heart of King West in an upgraded 1 bedroom + den condo at Tridel Reve. This Modern and Stylish unit includes 9ft ceiling, Wall to Ceiling Windows, Granite Counters and Stainless Steel Appliances. Locker is also included. Building Offers Numerous Amenities, State of the Art Gym, Beautiful Roof Top Patio with BBqs, Guest Suites,Theatre Room, Party Rooms and Yoga Room. Live the Ultimate Toronto Lifestyle with Restaurants, Entertainment, Shopping and TTC at your doorstep. Pictures are from previous listing and are virtually staged.
Want to learn more about 723-560 Front St W (Front St and Bathurst St)?

Toronto Condo Team Sales Representative - Founder
Right at Home Realty Inc., Brokerage
Your #1 Source For Toronto Condos
Rooms
Real Estate Websites by Web4Realty
https://web4realty.com/

