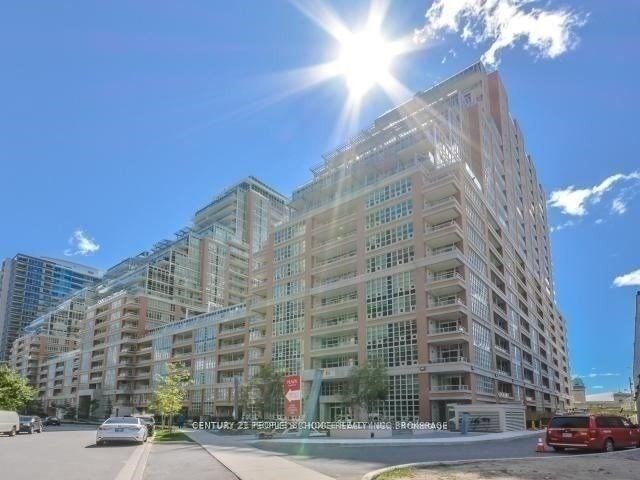
722-85 East Liberty St (King / Strachan)
Price: $3,199/Monthly
Status: For Rent/Lease
MLS®#: C8331076
- Community:Niagara
- City:Toronto
- Type:Condominium
- Style:Condo Apt (Apartment)
- Beds:2
- Bath:2
- Size:800-899 Sq Ft
- Garage:Underground
- Age:6-10 Years Old
Features:
- ExteriorBrick
- HeatingHeating Included, Forced Air, Gas
- Sewer/Water SystemsWater Included
- AmenitiesConcierge, Guest Suites, Gym, Party/Meeting Room
- Lot FeaturesPrivate Entrance, Arts Centre, Park, Public Transit
- Extra FeaturesPrivate Elevator, Common Elements Included
- CaveatsApplication Required, Deposit Required, Credit Check, Employment Letter, Lease Agreement, References Required
Listing Contracted With: CENTURY 21 PEOPLE`S CHOICE REALTY INC.
Description
Live In Liberty Village! This Open Concept Layout Features 869 Sqft! One Of The Largest Units W/Parking & Locker, Excellent Value! W/Eng Laminate Floors Throughout! Kitchen W/Quartz Designed For Those That Cook & Entertain At The Same Time! Luxury Finishes & Excellent Opportunity To Live In One Of Toronto's Trendiest Areas. Walk To Restaurants, Shops, Markets! Fabulous Amenities & 24 Hr Concierge. Incomparable Value, Dare To Compare! Won't Last!!!
Highlights
Stainless Steel Appliances (Fridge, Stove, B/I Dishwasher, B/I Microwave) Stackable Washer & Dryer. Parking And Locker.
Want to learn more about 722-85 East Liberty St (King / Strachan)?

Toronto Condo Team Sales Representative - Founder
Right at Home Realty Inc., Brokerage
Your #1 Source For Toronto Condos
Rooms
Real Estate Websites by Web4Realty
https://web4realty.com/

