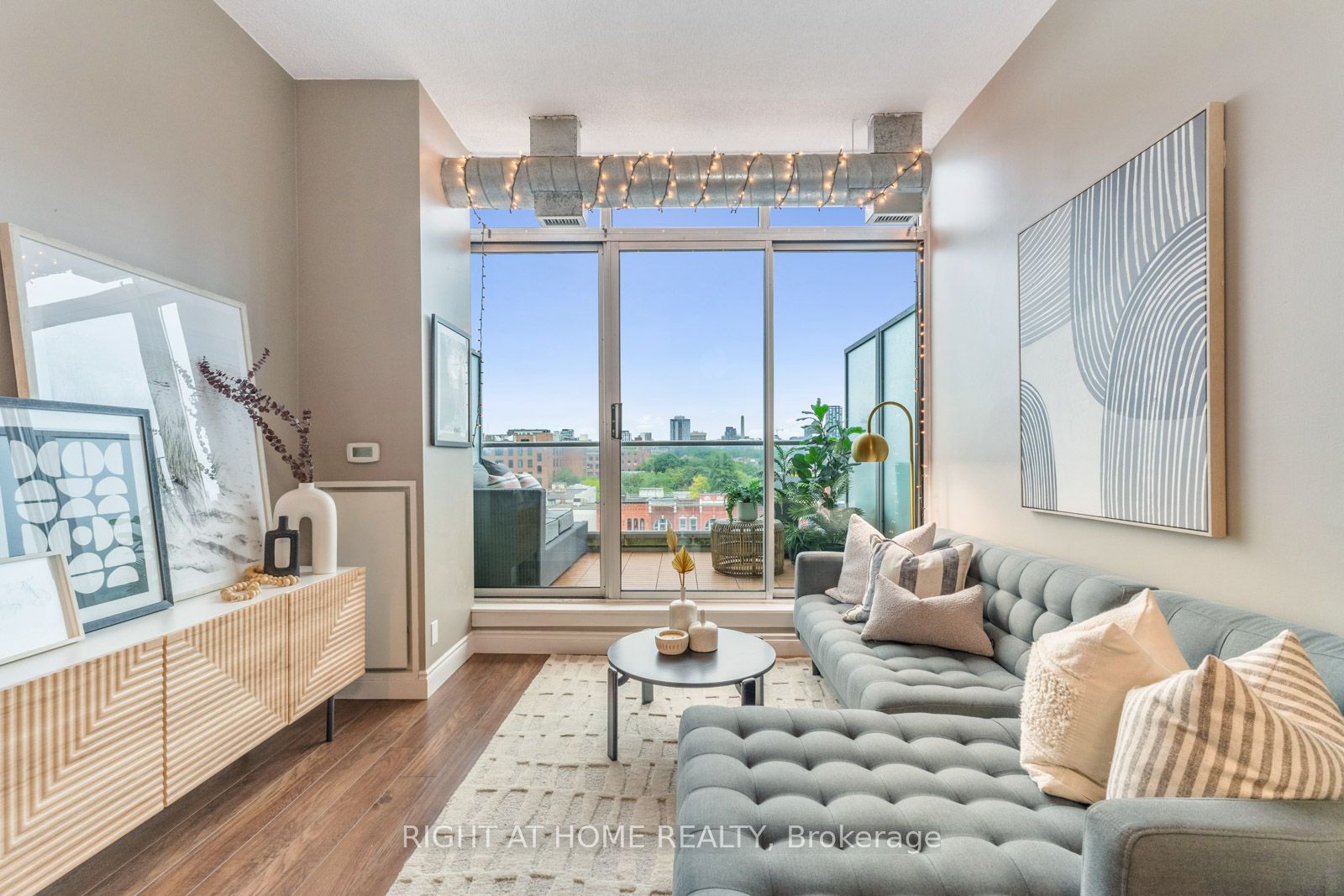
721-388 Richmond St W (RICHMOND/SPADINA)
Price: $875,000
Status: Sale Pending
MLS®#: C9007909
- Tax: $3,061.44 (2024)
- Maintenance:$711.5
- Community:Waterfront Communities C1
- City:Toronto
- Type:Condominium
- Style:Condo Apt (2-Storey)
- Beds:2
- Bath:1
- Size:800-899 Sq Ft
- Garage:Underground
Features:
- ExteriorConcrete
- HeatingHeat Pump, Electric
- Sewer/Water SystemsWater Included
- AmenitiesBbqs Allowed, Concierge, Exercise Room, Party/Meeting Room, Rooftop Deck/Garden
- Extra FeaturesCommon Elements Included
Listing Contracted With: RIGHT AT HOME REALTY
Description
In District Lofts, unit 721, where urban life is fresh and fun. A neighbourhood where old meets new, this condo captures the city's stunning view. Upon the main floor where possibilities align, a sizeable kitchen and dining room combine. With room to spare, approaching the outdoors, the living room ceiling abundantly soars. With spacious rooms and ceilings high, a perfect perch to watch the sky. A north-facing terrace, your private nook, for morning coffee or a good book. North & south, the bedrooms gaze, each with large windows to spend your nights and days. Brand new floors beneath, recently painted walls to beat, creating a sleeping haven where comfort and beauty meet. A bathroom, spacious with every need met, including ensuite laundry, more convenient, you cannot get. Embrace the charm, where dreams ignite, this unit 721 is a delight.
Highlights
Boutique building amenities include concierge, gym & party room. Amazing neighbourhood, walking distance to Queen West, King West & Harbourfront neighbourhoods.
Want to learn more about 721-388 Richmond St W (RICHMOND/SPADINA)?

Toronto Condo Team Sales Representative - Founder
Right at Home Realty Inc., Brokerage
Your #1 Source For Toronto Condos
Rooms
Real Estate Websites by Web4Realty
https://web4realty.com/

