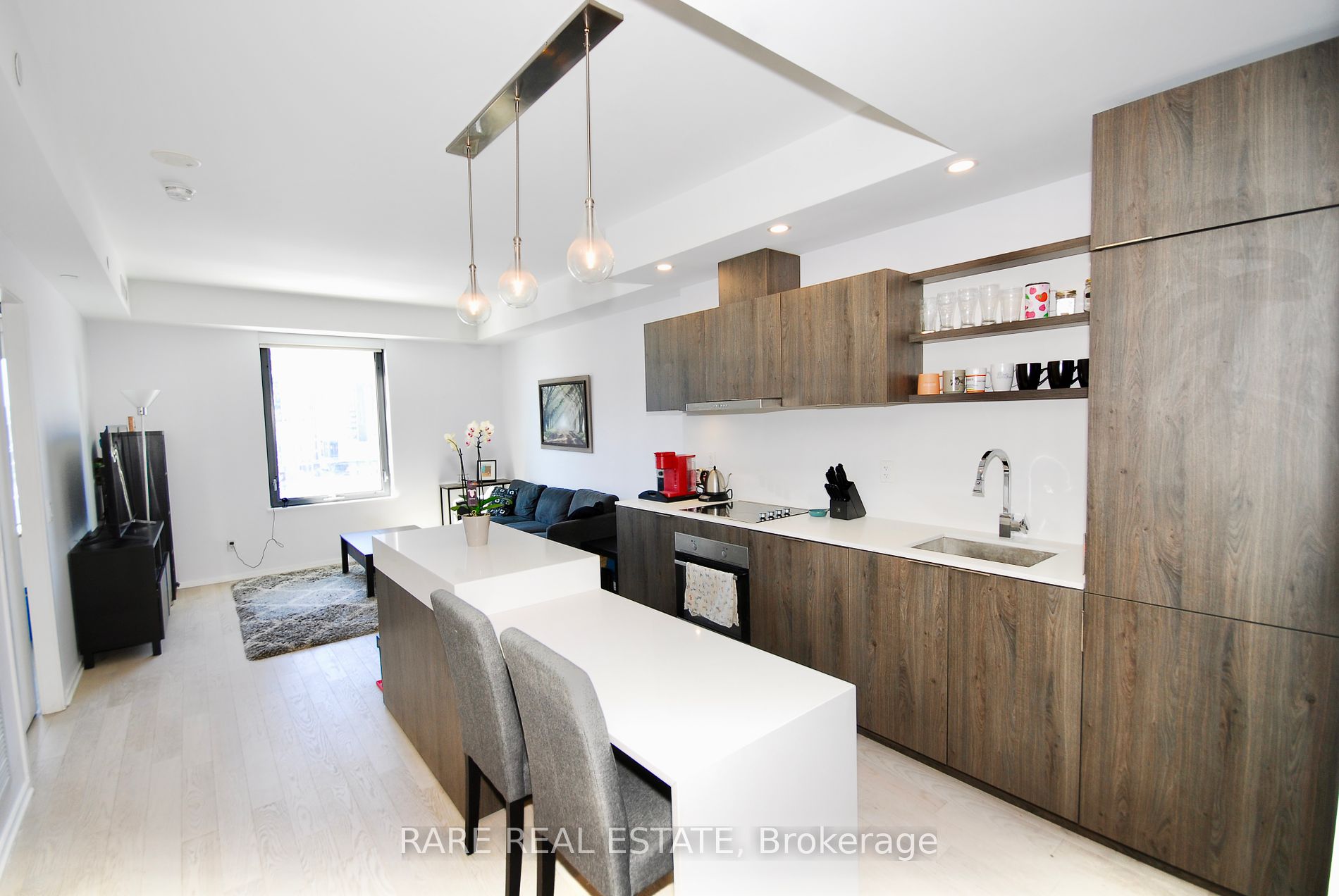
721-12 Bonnycastle St (Queens Quay & Lower Sherbourne)
Price: $2,300/Monthly
Status: For Rent/Lease
MLS®#: C8312406
- Community:Waterfront Communities C8
- City:Toronto
- Type:Condominium
- Style:Condo Apt (Apartment)
- Beds:1
- Bath:1
- Size:500-599 Sq Ft
- Garage:Underground
Features:
- ExteriorConcrete
- HeatingFan Coil, Gas
- AmenitiesConcierge, Gym, Outdoor Pool, Party/Meeting Room, Rooftop Deck/Garden, Visitor Parking
- Lot FeaturesPrivate Entrance, Lake/Pond, Park, Place Of Worship, Public Transit, School
- Extra FeaturesCommon Elements Included
- CaveatsApplication Required, Deposit Required, Credit Check, Employment Letter, Lease Agreement, References Required
Listing Contracted With: RARE REAL ESTATE
Description
Discover the epitome of modern waterfront living in our stunning one-bedroom, one-bathroom condo. This open-concept oasis boasts integrated kitchen appliances, a spacious eat-at island, and beautiful dark wood cabinetry against light-colored flooring. With ensuite laundry, high speed internet and parking included, convenience meets luxury effortlessly. Bask in the warmth of the afternoon sun with west-facing views, illuminating the sleek design and enhancing the ambiance. Retreat to the well sized primary bedroom, complete with double closets for ample storage. Experience serenity by the water and urban convenience seamlessly blended. Welcome home to your tranquil waterfront escape, where every detail promises comfort and style.
Highlights
Enjoy an outdoor pool, modern gym, and waterfront access with scenic walking paths. Walk to grocery stores, restaurants, George Brown College and more. Close to downtown and the vibrant Distillery District.
Want to learn more about 721-12 Bonnycastle St (Queens Quay & Lower Sherbourne)?

Toronto Condo Team Sales Representative - Founder
Right at Home Realty Inc., Brokerage
Your #1 Source For Toronto Condos
Rooms
Real Estate Websites by Web4Realty
https://web4realty.com/

