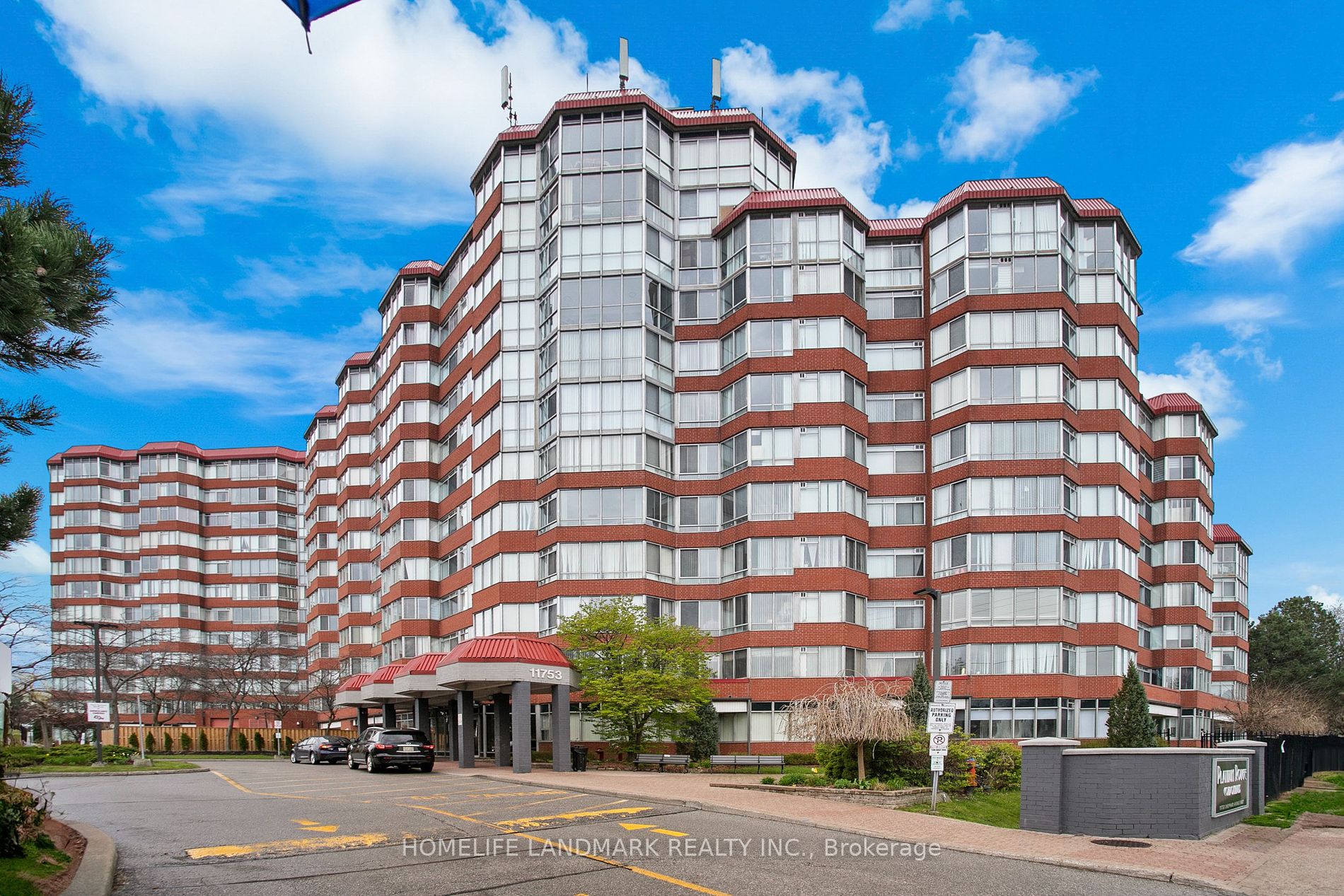
721-11753 Sheppard Ave E (Sheppard Ave E And Kingston Road)
Price: $675,000
Status: For Sale
MLS®#: E8339118
- Tax: $1,785.61 (2023)
- Maintenance:$817.06
- Community:Rouge E11
- City:Toronto
- Type:Condominium
- Style:Condo Apt (Apartment)
- Beds:2
- Bath:2
- Size:1200-1399 Sq Ft
- Garage:Underground
- Age:16-30 Years Old
Features:
- ExteriorBrick
- HeatingHeating Included, Forced Air, Gas
- Sewer/Water SystemsWater Included
- AmenitiesIndoor Pool, Media Room, Sauna, Squash/Racquet Court, Tennis Court, Visitor Parking
- Lot FeaturesPublic Transit
- Extra FeaturesPrivate Elevator, Common Elements Included, Hydro Included
Listing Contracted With: HOMELIFE LANDMARK REALTY INC.
Description
This Split 2 +1 Bedroom Corner Unit In the all inclusive Platinum Rouge Condo Is A Place where you can live worry free. This unit was fully renovated in 2021 from top to bottom and new appliances were added. You can see the sunrise and the lake in this bright and sunny unit with unobstructed views. Close to Highway 401, Public Transit, Shops, Bakery, School, University, Library, Parks and Lake. Maintenance includes Hydro. The Amenities include; Indoor Pool and Hot tub, Security, Gym, Party/Conference Room, Tennis Court, Squash court and an outdoor walking path. You can relax and feel at home in this friendly community.
Highlights
Cable & Internet at bulk rate. 360 virtual Tour.
Want to learn more about 721-11753 Sheppard Ave E (Sheppard Ave E And Kingston Road)?

Toronto Condo Team Sales Representative - Founder
Right at Home Realty Inc., Brokerage
Your #1 Source For Toronto Condos
Rooms
Real Estate Websites by Web4Realty
https://web4realty.com/

