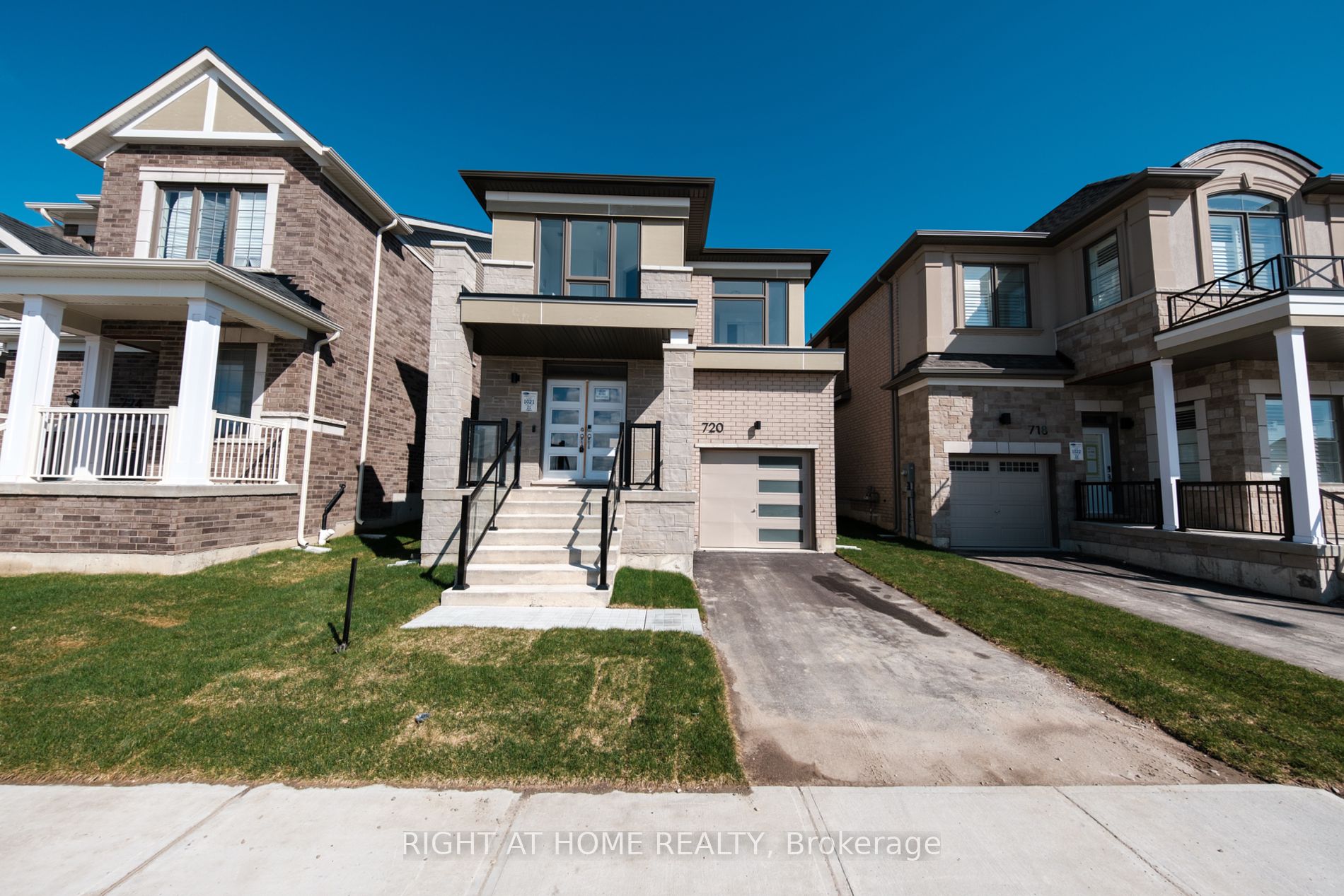- Community:Rural Innisfil
- City:Innisfil
- Type:Residential
- Style:Detached (2-Storey)
- Beds:4
- Bath:3
- Size:1500-2000 Sq Ft
- Basement:Unfinished
- Garage:Attached (1 Space)
- Age:0-5 Years Old
Features:
- InteriorFireplace
- ExteriorBrick, Stucco/Plaster
- HeatingForced Air, Gas
- Sewer/Water SystemsPublic, Sewers, Municipal
- Lot FeaturesBeach, Golf, Lake Access, Marina, School, School Bus Route
Listing Contracted With: RIGHT AT HOME REALTY
Description
Welcome to Lake Haven development. Your dream home built by Mattamy Homes, featuring the esteemed Baldwin Elevation floor plan in a desirable 4 bedroom, 3 bath configuration. This meticulously crafted residence boasts an array of premium builder upgrades, with particular emphasis on the heart of the home - the kitchen.Step into luxury as you explore the open-concept living spaces adorned with high-quality finishes and attention to detail. The second floor conveniently hosts a laundry room, offering utmost convenience for modern living.Nestled in a sought-after Lake Haven development, this home combines comfort, style, and functionality, presenting an unparalleled opportunity to make your homeownership dreams a reality. Don't miss the chance to make this exceptional property yours. Schedule your viewing today!
Want to learn more about 720 Mika St (Lamb St & Mika Street)?

Toronto Condo Team Sales Representative - Founder
Right at Home Realty Inc., Brokerage
Your #1 Source For Toronto Condos
Rooms
Real Estate Websites by Web4Realty
https://web4realty.com/


