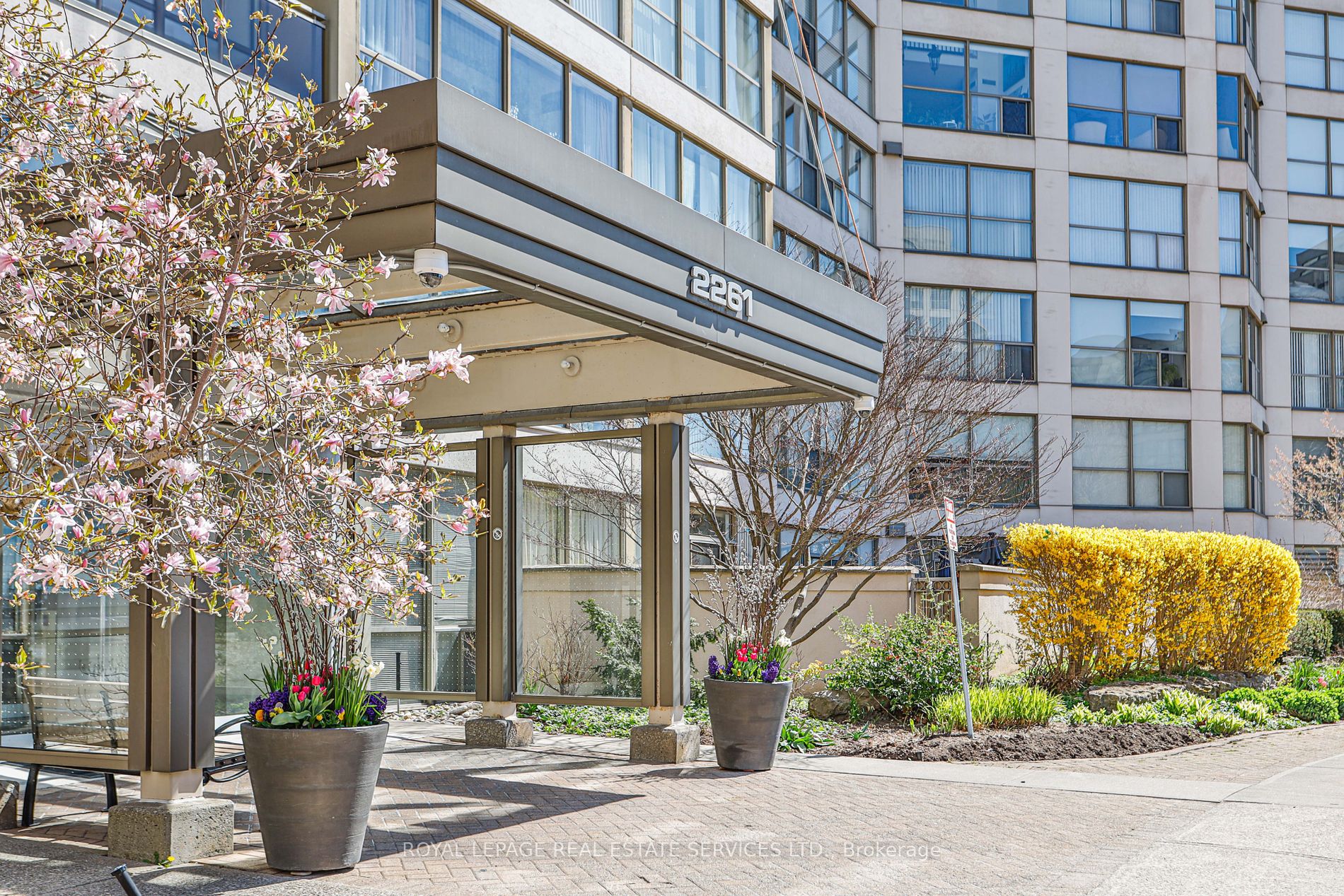
720-2261 Lake Shore Blvd W (Lake Shore / Parklawn)
Price: $749,000
Status: For Sale
MLS®#: W8331050
- Tax: $1,483.03 (2024)
- Maintenance:$887.72
- Community:Mimico
- City:Toronto
- Type:Condominium
- Style:Condo Apt (Apartment)
- Beds:1+1
- Bath:2
- Size:800-899 Sq Ft
- Garage:Underground
Features:
- ExteriorConcrete
- HeatingHeating Included, Forced Air, Gas
- Sewer/Water SystemsWater Included
- Extra FeaturesCable Included, Common Elements Included, Hydro Included
Listing Contracted With: ROYAL LEPAGE REAL ESTATE SERVICES LTD.
Description
Exquisite Marina Del Rey By The Lake! The Look Of Sheer Elegance & The Feel Of A Grand 5 Star Hotel. Liv/Din & Mstr Have West & South View Of Lake & Marina. Spacious Rooms, One Bdrm With Separate Den Large Enough For 2nd Bdrm With Large Living Room. Fantastic Opportunity With Outstanding Amenities Including BBQ Area, Tennis Courts, Sauna & Pool, Exercise Rooms, Squash Courts, Library, Billiards Room, Dance Floor/Meeting Room, Spacious Lounge w Outdoor Lounge Chairs. Easy Access To Downtown, Highways, Airports.
Want to learn more about 720-2261 Lake Shore Blvd W (Lake Shore / Parklawn)?

Toronto Condo Team Sales Representative - Founder
Right at Home Realty Inc., Brokerage
Your #1 Source For Toronto Condos
Rooms
Real Estate Websites by Web4Realty
https://web4realty.com/

