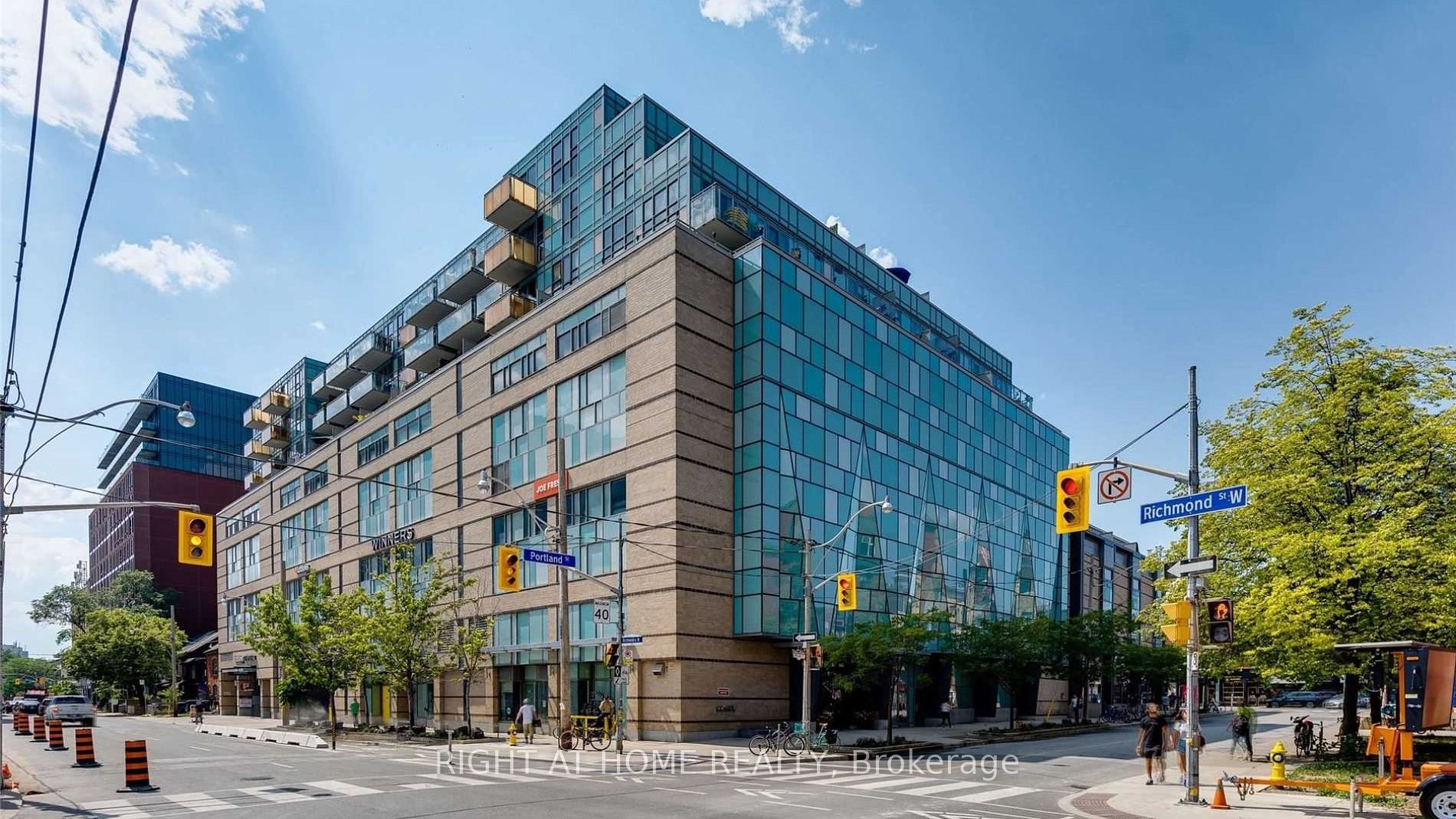
720-156 Portland St (Queen and Portland)
Price: $2,950/Monthly
Status: For Rent/Lease
MLS®#: C9046380
- Community:Waterfront Communities C1
- City:Toronto
- Type:Condominium
- Style:Condo Apt (Apartment)
- Beds:1+1
- Bath:2
- Size:700-799 Sq Ft
- Garage:Underground
- Age:11-15 Years Old
Features:
- ExteriorBrick, Metal/Side
- HeatingHeat Pump, Other
- Sewer/Water SystemsWater Included
- AmenitiesBbqs Allowed, Gym, Rooftop Deck/Garden, Visitor Parking
- Lot FeaturesPublic Transit
- CaveatsApplication Required, Deposit Required, Credit Check, Employment Letter, Lease Agreement, References Required
Listing Contracted With: RIGHT AT HOME REALTY
Description
Sun-filled, spacious 1 bedroom plus den, 2 bath, top floor in highly desirable 156 Portland in Queen West! 9-ft ceilings, south-facing open balcony with natural gas bbq, great layout. Direct access to Loblaws, steps to TTC, restaurants and shops, Waterworks Food Hall and St. Andrew's Park. Short walk to King West, The Well, Trinity Bellwoods, and Kensington Market. Well-maintained building, high-end European appliances. 20,000 square foot rooftop terrace, gym, visitor parking. One parking space and one locker included.
Highlights
Natural gas Napoleon barbeque on balcony, Liebherr Fridge, AEG Stovetop, Oven, and Dishwasher, Miele Washer & Dryer, Panasonic Microwave, Motorized Blinds, Built-in closet.
Want to learn more about 720-156 Portland St (Queen and Portland)?

Toronto Condo Team Sales Representative - Founder
Right at Home Realty Inc., Brokerage
Your #1 Source For Toronto Condos
Rooms
Real Estate Websites by Web4Realty
https://web4realty.com/

