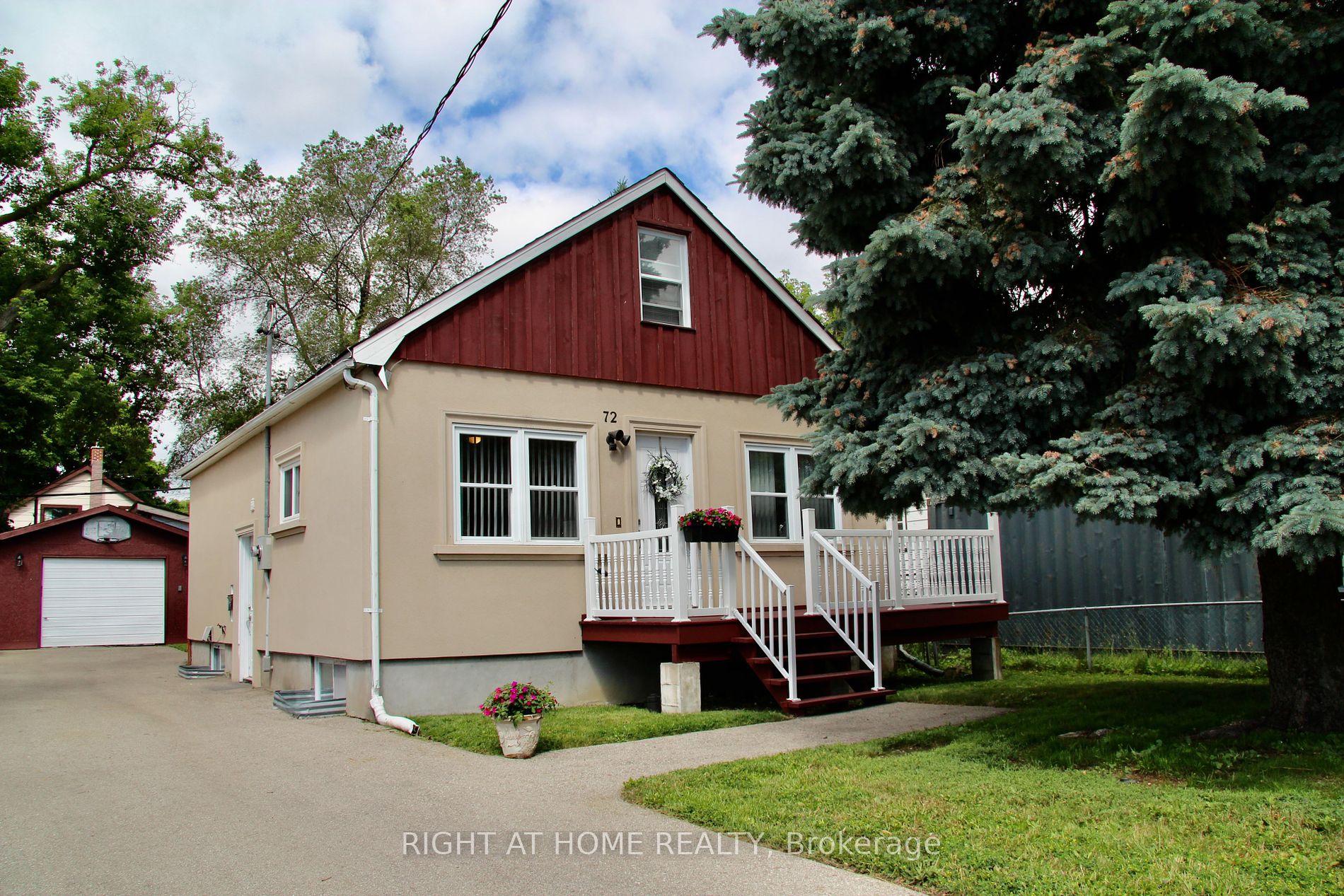- Tax: $3,311.38 (2023)
- Community:New Toronto
- City:Toronto
- Type:Residential
- Style:Detached (1 1/2 Storey)
- Beds:4+3
- Bath:2
- Basement:Sep Entrance
- Garage:Detached (1 Space)
- Age:51-99 Years Old
Features:
- ExteriorStucco/Plaster
- HeatingForced Air, Gas
- Sewer/Water SystemsPublic, Sewers, Municipal
- Lot FeaturesLake/Pond, Park, Public Transit
Listing Contracted With: RIGHT AT HOME REALTY
Description
Attention First Time Home Buyers, Investors and Builders! This New Toronto house is located on a large 40x100 feet lot with an oversized detached garage and enough parking for 4 cars! The house has a separate entrance to the basement with an additional kitchen, 4 piece bathroom and three large bedrooms! A spacious, private backyard offers a true oasis. Very convenient location- close to Marie Curtis Park and Beach, Etobicoke Creek Trails, Public Transit( easy access to downtown, subway and GO), Schools, and Rec Centre. Humber College is only a 5 min walk! The house has been professionally painted and cleaned and is in turn-key condition! Come and check for yourself! This property has a lot to offer...
Highlights
Very convenient public transport- direct streetcar to downtown Toronto and one bus ride to Kipling Subway and GO.
Want to learn more about 72 Sixteenth St (Kipling/Lakeshore)?

Toronto Condo Team Sales Representative - Founder
Right at Home Realty Inc., Brokerage
Your #1 Source For Toronto Condos
Rooms
Real Estate Websites by Web4Realty
https://web4realty.com/


