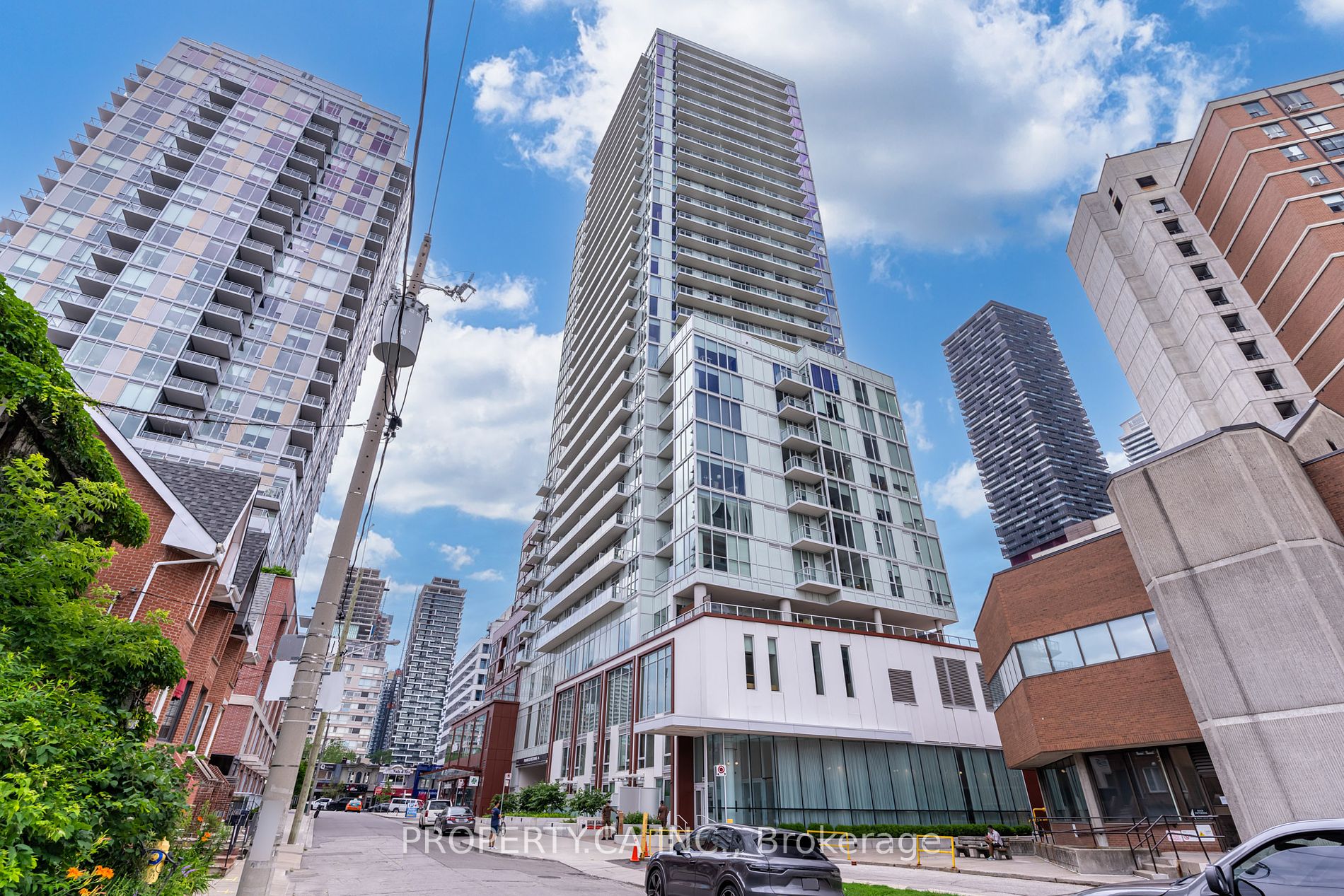
719-33 Helendale Ave (YONGE & HELENDALE AVE)
Price: $2,300/Monthly
Status: For Rent/Lease
MLS®#: C9011031
- Community:Yonge-Eglinton
- City:Toronto
- Type:Condominium
- Style:Condo Apt (Apartment)
- Beds:1
- Bath:1
- Size:0-499 Sq Ft
- Garage:Underground
Features:
- ExteriorAlum Siding, Other
- HeatingHeating Included, Fan Coil, Gas
- Sewer/Water SystemsWater Included
- AmenitiesGames Room, Gym, Visitor Parking
- Lot FeaturesPrivate Entrance, Library, Park, Public Transit
- Extra FeaturesPrivate Elevator, Common Elements Included
- CaveatsApplication Required, Deposit Required, Credit Check, Employment Letter, Lease Agreement, References Required
Listing Contracted With: PROPERTY.CA INC.
Description
Discover modern urban living in this charming one-bedroom, one-bathroom condo with a storage locker in the heart of Yonge-Eglinton. This stylish unit boasts floor-to-ceiling windows, offering sun-drenched, unobstructed west-facing views that flood the space with natural light. The well-appointed interior features a spacious bedroom, a 4-piece bathroom, convenient ensuite laundry, and privacy and comfort with electric blackout roller blinds. The building offers top-tier amenities including 24/7 security, a fully equipped gym, a vibrant games room, and a rooftop deck with BBQs, perfect for entertaining and relaxing. Embrace the vibrant lifestyle of one of Toronto's most sought-after neighbourhoods with this elegant condo.
Highlights
One locker included with the unit. Tenant to obtain liability insurance. Tenant pays for Hydro.
Want to learn more about 719-33 Helendale Ave (YONGE & HELENDALE AVE)?

Toronto Condo Team Sales Representative - Founder
Right at Home Realty Inc., Brokerage
Your #1 Source For Toronto Condos
Rooms
Real Estate Websites by Web4Realty
https://web4realty.com/

