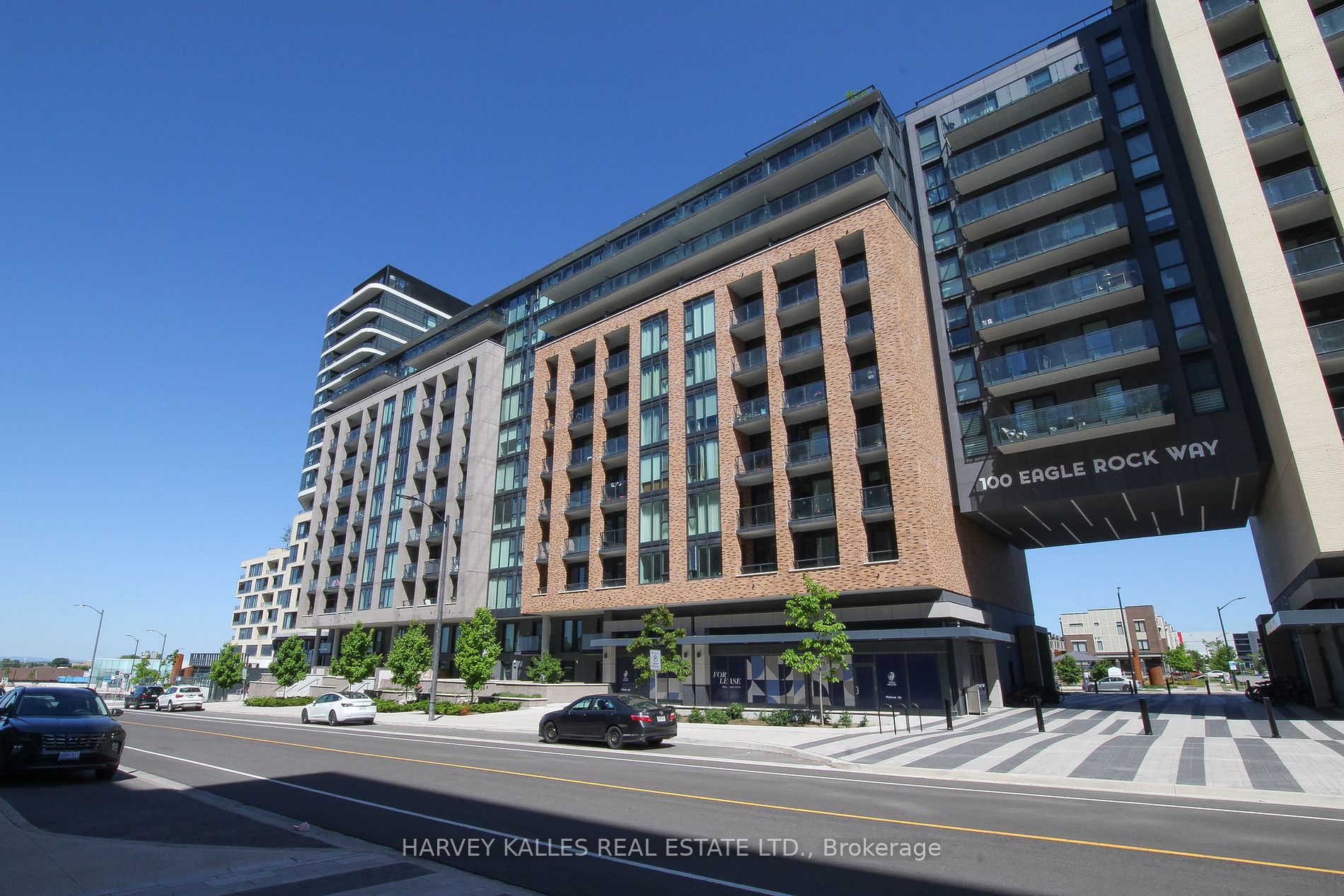
719-100 Eagle Rock Way (Major Mackenzie & Mcnaughton Rd E)
Price: $499,000
Status: Sale Pending
MLS®#: N8378324
- Tax: $205 (2024)
- Maintenance:$454.08
- Community:Maple
- City:Vaughan
- Type:Condominium
- Style:Condo Apt (Apartment)
- Beds:1
- Bath:1
- Size:600-699 Sq Ft
- Garage:Underground
- Age:0-5 Years Old
Features:
- ExteriorBrick, Stone
- HeatingHeating Included, Forced Air, Gas
- Sewer/Water SystemsWater Included
- AmenitiesConcierge, Gym, Party/Meeting Room, Rooftop Deck/Garden, Visitor Parking
- Lot FeaturesGolf, Hospital, Library, Public Transit, School
- Extra FeaturesPrivate Elevator, Common Elements Included
Listing Contracted With: HARVEY KALLES REAL ESTATE LTD.
Description
Step into urban elegance with this stunning 1 Bed, 1 Bath 610 sq ft condo, where luxury and convenience meet in perfect harmony. Boasting 9-foot ceilings and an open concept layout, this residence offers a spacious and airy feel, accentuated by floor-to-ceiling windows that flood the space with natural light. The modern kitchen features sleek stainless steel appliances, quartz countertops, and ample storage. The living and dining areas flow seamlessly, creating an ideal space for both entertaining and relaxing. The Primary fits a king size bed with ease w generous closet space, while the stylish Oversized bathroom offers a spa-like experience with its high-end fixtures and finishes. Additional features include in-unit laundry and elegant flooring throughout, Private Balcony and so much more. The unit is available fully furnished! unit located in the West Tower
Highlights
Next to Maple Go,Easy access to major hwys, schools, walk to shopping, dining, entertainment, & parks. amenities- concierge, party room, rooftop terrace w/BBQs, fitness center, & visitor parking. premium parking spot no one on either side!
Want to learn more about 719-100 Eagle Rock Way (Major Mackenzie & Mcnaughton Rd E)?

Toronto Condo Team Sales Representative - Founder
Right at Home Realty Inc., Brokerage
Your #1 Source For Toronto Condos
Rooms
Real Estate Websites by Web4Realty
https://web4realty.com/

