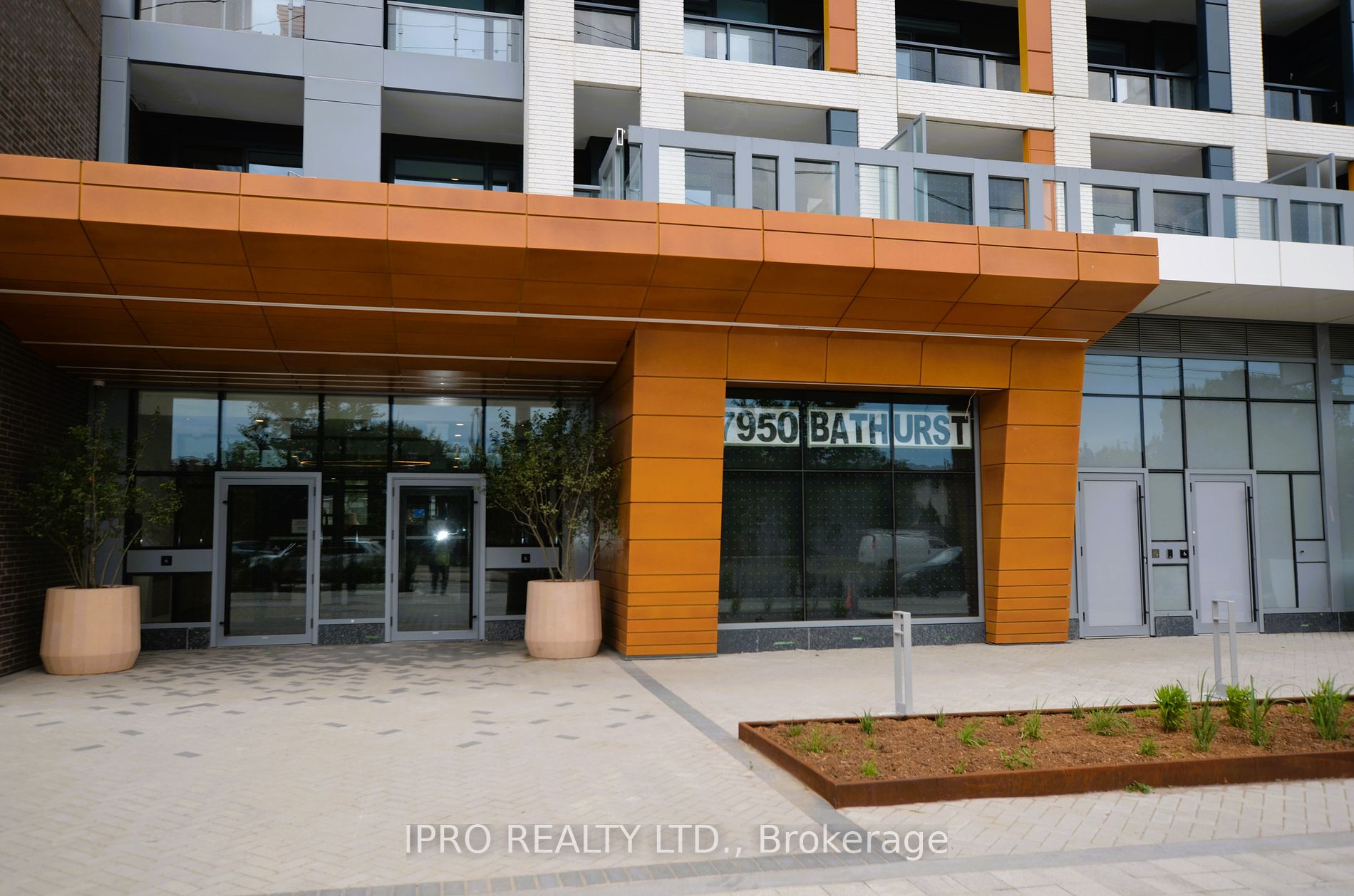
718-7950 Bathurst St (Bathurst & Beverley Glen)
Price: $750,000
Status: For Sale
MLS®#: N8482454
- Maintenance:$453
- Community:Beverley Glen
- City:Vaughan
- Type:Condominium
- Style:Condo Apt (Apartment)
- Beds:2
- Bath:2
- Size:700-799 Sq Ft
- Garage:Underground
- Age:New
Features:
- ExteriorConcrete
- HeatingHeating Included, Forced Air, Gas
- Sewer/Water SystemsWater Included
- AmenitiesExercise Room, Gym, Media Room, Party/Meeting Room, Recreation Room, Rooftop Deck/Garden
- Lot FeaturesPlace Of Worship, Public Transit, Rec Centre, School, School Bus Route
- Extra FeaturesCommon Elements Included
Listing Contracted With: IPRO REALTY LTD.
Description
Amazing opportunity to own a Brand New Luxury condo in a family oriented area. Property is stunning and ready to be moved in. This property features 2 large-bedroom 2 Bath Condo. Residence features beautiful high end flooring and finishes.and comfort. Enjoy the sleek design this unit has to offer. Enjoy the convenience of Quartz Counter tops in both the kitchen and bathrooms, along with stainless steel appliances and Central Island at Modern Gourmet Kitchen. This unit offers a spacious and functional layout with high-end finishes; Entertain on the huge balcony. Unit includes 1 parking and 1 locker unit. Nestled steps away from TTC, Banks, Best Shops, Restaurants, School, Library, Parks, Public Transit ,Mall and Many More.Don't miss out on this must-see opportunity!
Highlights
Fridge, stove, built-in dishwasher, washer and dryer, all electrical light fixtures, 1 parking and 1 locker
Want to learn more about 718-7950 Bathurst St (Bathurst & Beverley Glen)?

Toronto Condo Team Sales Representative - Founder
Right at Home Realty Inc., Brokerage
Your #1 Source For Toronto Condos
Rooms
Real Estate Websites by Web4Realty
https://web4realty.com/

