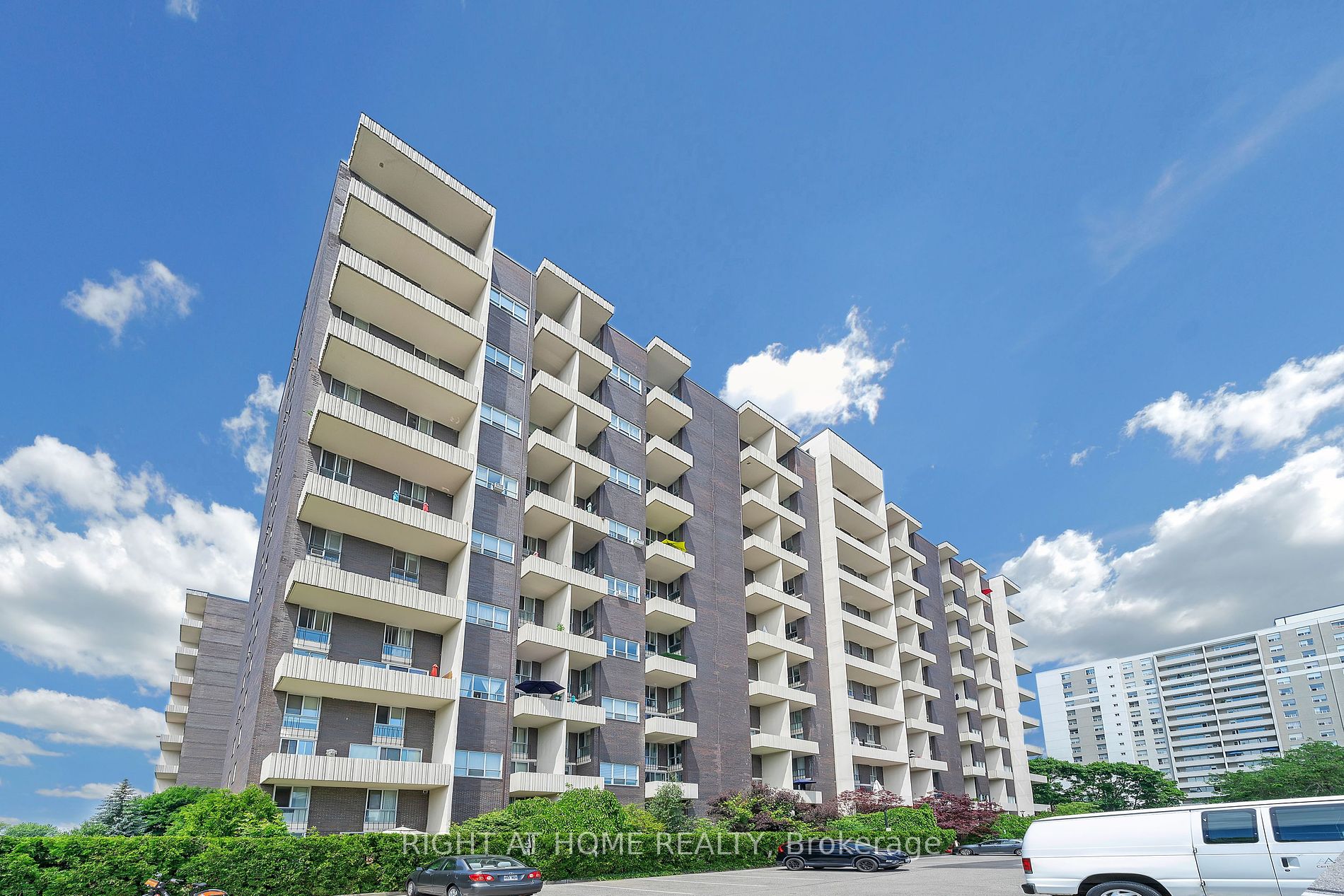
718-60 Southport St (S Kingsway/Queensway)
Price: $3,500/monthly
Status: For Rent/Lease
MLS®#: W8459854
- Community:High Park-Swansea
- City:Toronto
- Type:Condominium
- Style:Condo Apt (2-Storey)
- Beds:3
- Bath:1
- Size:1000-1199 Sq Ft
- Garage:Underground
Features:
- ExteriorBrick
- HeatingHeat Pump, Other
- Extra FeaturesAll Inclusive Rental
- CaveatsApplication Required, Deposit Required, Credit Check, Employment Letter, Lease Agreement, References Required
Listing Contracted With: RIGHT AT HOME REALTY
Description
Beautiful south-facing 3 bedroom suite with parking located in marvelous Swansea! Unique 2-storey layout with all windows and balcony facing the lake for a spectacular view from every room. Spacious and airy main level boasts a newly renovated Kitchen with Stainless steel appliances, and quartz countertops, open concept living/dining space, a main floor bedroom and a large balcony with amazing lake views. Heading upstairs to the second level you will find another 2 good sized bedrooms, along with a 4pc bath. Includes much more than your typical rental - heat, hydro, water, parking, internet and cable television! Walk to High Park, the lake and the Humber River trails and parklands. Wonderful amenities include indoor pool, outdoor tennis court, gym and party room. No smokers. Minimum 12 month lease with longer lease welcome. Minutes to transit.
Want to learn more about 718-60 Southport St (S Kingsway/Queensway)?

Toronto Condo Team Sales Representative - Founder
Right at Home Realty Inc., Brokerage
Your #1 Source For Toronto Condos
Rooms
Real Estate Websites by Web4Realty
https://web4realty.com/

