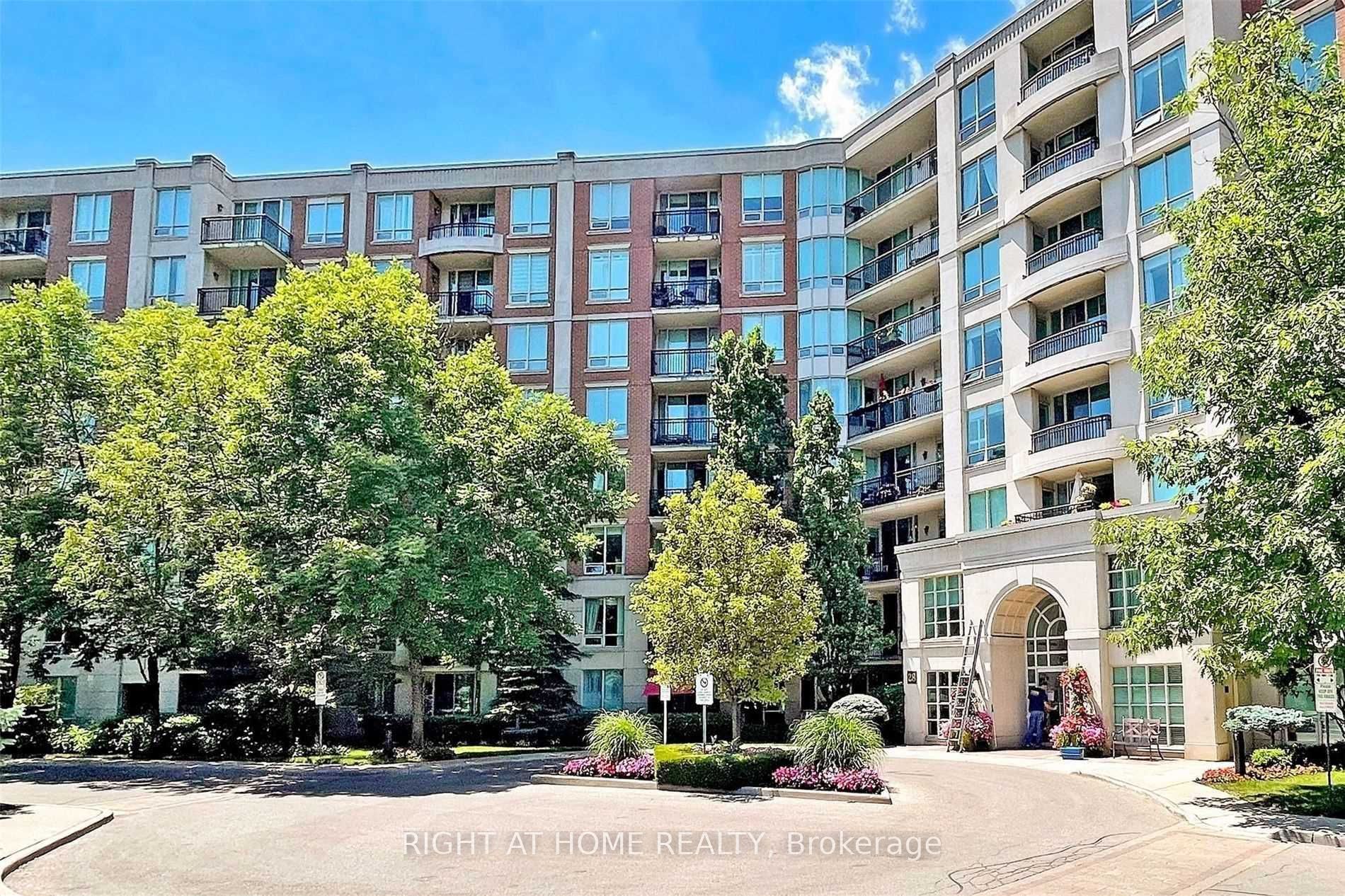
718-28 William Carson Cres (Yonge/York Mills)
Price: $1,100,000
Status: For Sale
MLS®#: C9030507
- Tax: $4,227.35 (2024)
- Maintenance:$1,044
- Community:St. Andrew-Windfields
- City:Toronto
- Type:Condominium
- Style:Condo Apt (Apartment)
- Beds:2+1
- Bath:2
- Size:1000-1199 Sq Ft
- Garage:Underground
Features:
- ExteriorConcrete
- HeatingHeating Included, Forced Air, Gas
- Sewer/Water SystemsWater Included
- AmenitiesConcierge, Exercise Room, Indoor Pool, Party/Meeting Room, Visitor Parking
- Lot FeaturesCul De Sac, Ravine
- Extra FeaturesCable Included, Common Elements Included, Hydro Included
Listing Contracted With: RIGHT AT HOME REALTY
Description
Well Maintained Luxury Condo At Hoggs Hollow, Upgraded Bright Unit W/ Beautiful Ravine View, Great Open Concept Lay-Out W Separate Bdrms, & Large Eat-In Kitchen, Newer Quality Laminate Floor Thrgh/O(16'), Granite Counter Tops, S/S Appliances, 9' Ceiling, Crown Mouldings, Upgraded Marble Foyer, Upgraded Wshrms, Vip Package Cable Incl In Condo Fee, Freshly Painted, Triple A Location, Close To Subway, & Highway. Schools: York Mills Ci, St. Andrew's Jhs, Owen
Highlights
All Elfs', All Window Coverings, S/S Fridge, S/S Stove, S/S Built-In Dishwasher, S/S Built-In Microwave & Washer & Dryer and 2 Parking Spots
Want to learn more about 718-28 William Carson Cres (Yonge/York Mills)?

Toronto Condo Team Sales Representative - Founder
Right at Home Realty Inc., Brokerage
Your #1 Source For Toronto Condos
Rooms
Real Estate Websites by Web4Realty
https://web4realty.com/

