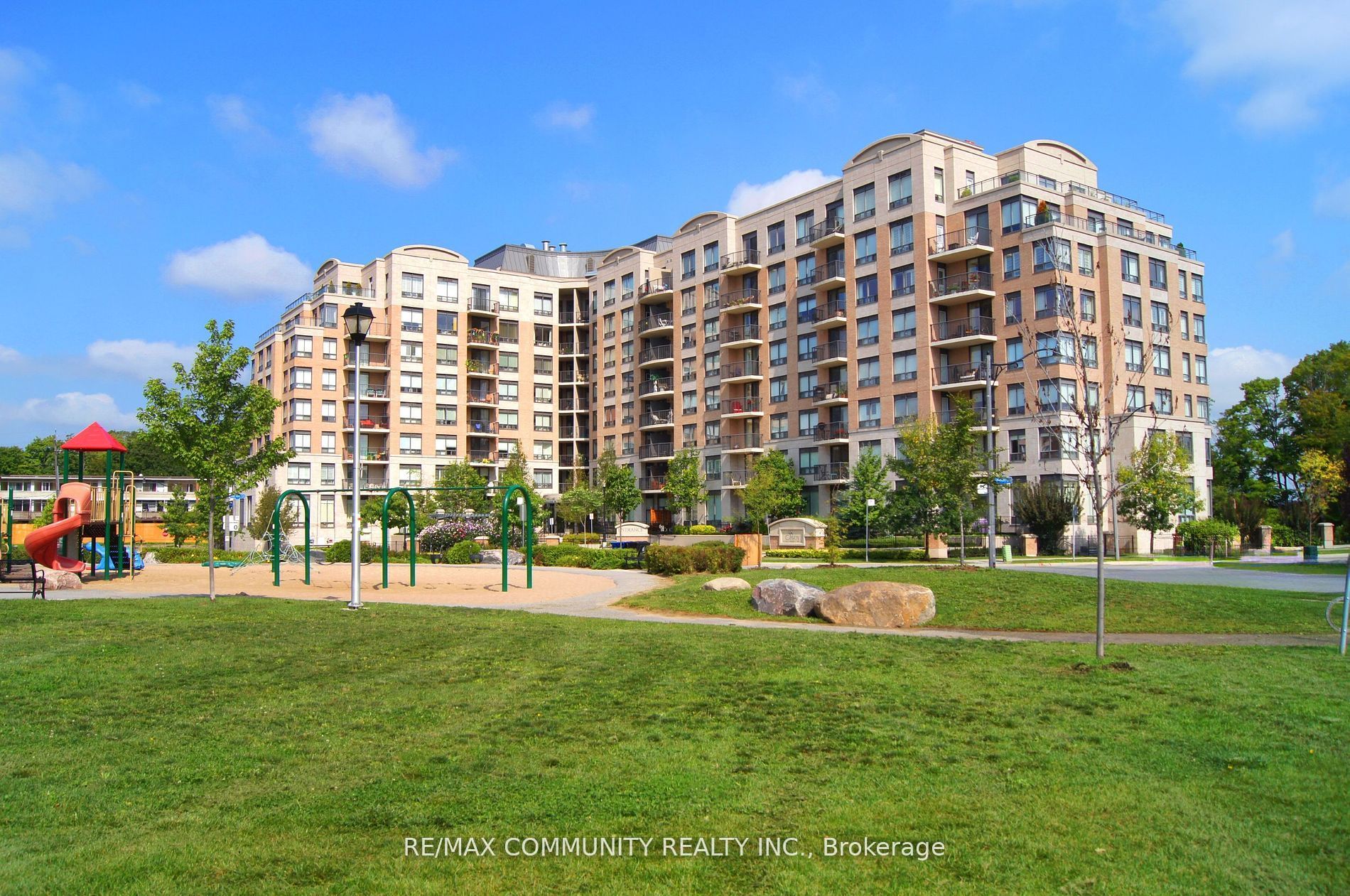
718-16 Dallimore Circ (Don Mills Road & Lawrence Ave)
Price: $699,000
Status: For Sale
MLS®#: C8368456
- Tax: $2,611.79 (2023)
- Maintenance:$970.94
- Community:Banbury-Don Mills
- City:Toronto
- Type:Condominium
- Style:Condo Apt (Apartment)
- Beds:2+1
- Bath:2
- Size:900-999 Sq Ft
- Garage:Underground
Features:
- ExteriorConcrete
- HeatingHeating Included, Forced Air, Gas
- Sewer/Water SystemsWater Included
- Extra FeaturesPrivate Elevator, Common Elements Included
Listing Contracted With: RE/MAX COMMUNITY REALTY INC.
Description
Must See Video Tour Unique 2 Bedrooms + Den + 2 Washrooms & 2 Parking (Owned), 1 Locker (Owned). Very Bright & Split Bedrooms Layout With 905 Squire Feet. Sun Filled Living Room With Access To Southwest View Balcony Overlooking The Park & Skyline. Also Very Spacious Primary Bedroom With W/I Closet & Organizers & 3 Ensuite. Upgraded Kitchen W/ Quartz Counter top & Mirrored Backslash Also Breakfast Bar, California Shutters. Amenities 24 Hrs Concierge, Party Room & Lounge, BBQ Terrace, Billiard, Bar, Gym, Yoga / Aerobics Area. Minutes To Schools, Shopping, Commute, Quick Access LRT, HWY 401 & DVP. Move In & Enjoy.
Highlights
Buyer Or Buyer's Agent Should Verify All Measurement & Taxes.
Want to learn more about 718-16 Dallimore Circ (Don Mills Road & Lawrence Ave)?

Toronto Condo Team Sales Representative - Founder
Right at Home Realty Inc., Brokerage
Your #1 Source For Toronto Condos
Rooms
Real Estate Websites by Web4Realty
https://web4realty.com/

