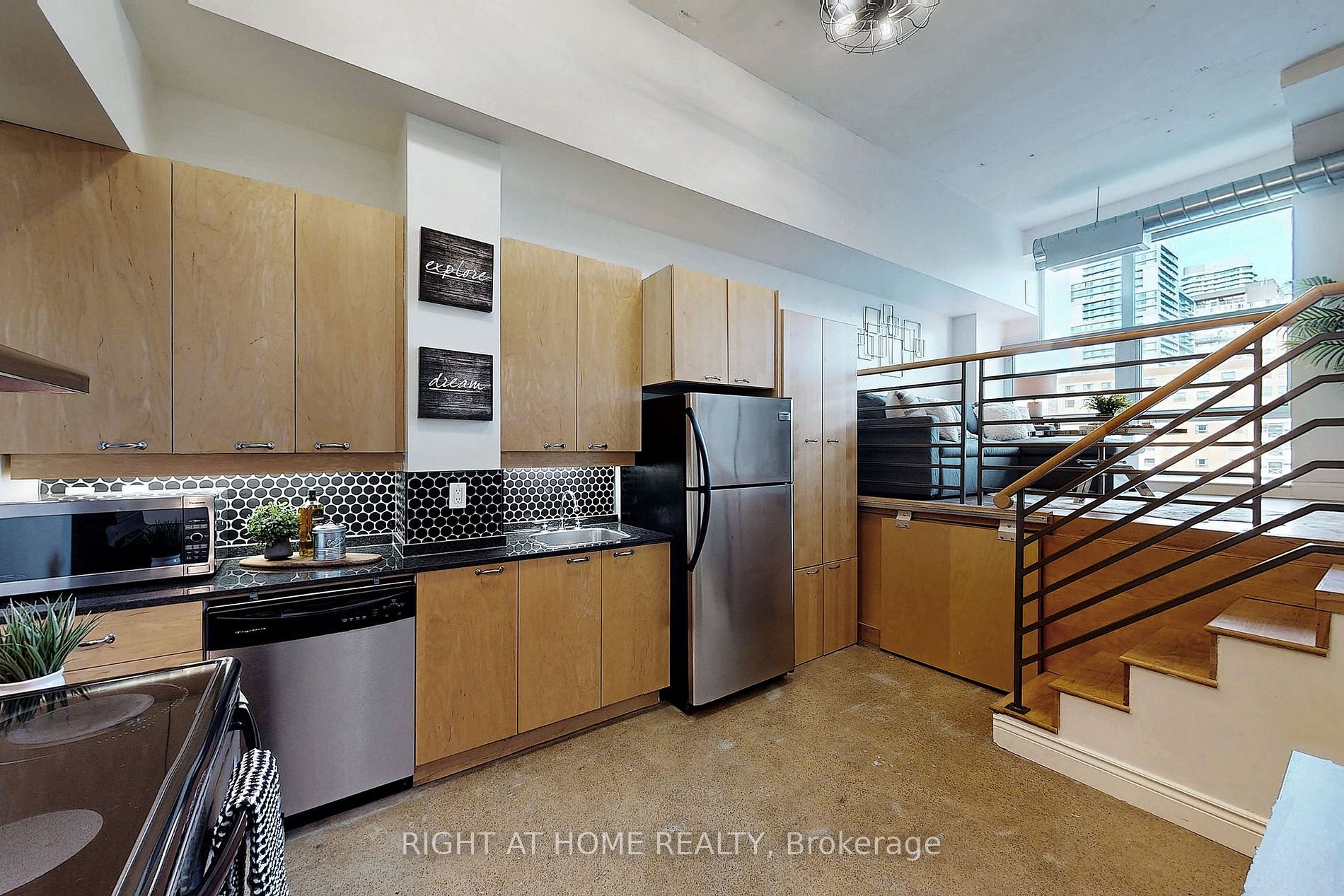
718-155 Dalhousie St (Dundas St East & Church St)
Price: $699,000
Status: For Sale
MLS®#: C8315466
- Tax: $2,545.16 (2023)
- Maintenance:$718.33
- Community:Church-Yonge Corridor
- City:Toronto
- Type:Condominium
- Style:Condo Apt (Loft)
- Beds:2
- Bath:1
- Size:700-799 Sq Ft
- Garage:Underground
Features:
- ExteriorConcrete
- HeatingForced Air, Other
- Sewer/Water SystemsWater Included
- AmenitiesBike Storage, Guest Suites, Gym, Indoor Pool, Party/Meeting Room, Rooftop Deck/Garden
- Lot FeaturesArts Centre, Hospital, Park, Place Of Worship, Public Transit, School
- Extra FeaturesPrivate Elevator, Common Elements Included
Listing Contracted With: RIGHT AT HOME REALTY
Description
Investor's Delight! Recently transformed into a 2-bedroom suite, this property is a fantastic opportunity for both first-time buyers and investors. Perfect for students, its proximity to TMU adds to its appeal. Embrace the allure of city living in this 743 sq.ft. loft nestled within the esteemed Merchandising Building. This unit showcases authentic loft aesthetics, radiating character and flair. The expansive layout boasts 12+ ft ceilings, creating an open and breezy atmosphere. Walk upon sleek concrete floors that bring a modern touch to the space. Complete with a parking spot for added convenience, this loft is strategically situated near the Eaton Centre, hospitals, public transportation, shops, and more. Immerse yourself in the dynamic city lifestyle and transform this loft into your personal urban haven. Prime parking space located on P2.
Highlights
S/S Stove,S/S Microwave Hood Vent, S/S D/W, S/S Fridge, Washer/Dryer. All Elf's, All Window Coverings. Building Amenities: Basketball Court, Indoor Pool, Sauna, Gym, Games Rm, Party Rm, Rooftop Terrace, Dog Walk, Boardroom, Concierge.
Want to learn more about 718-155 Dalhousie St (Dundas St East & Church St)?

Toronto Condo Team Sales Representative - Founder
Right at Home Realty Inc., Brokerage
Your #1 Source For Toronto Condos
Rooms
Real Estate Websites by Web4Realty
https://web4realty.com/

