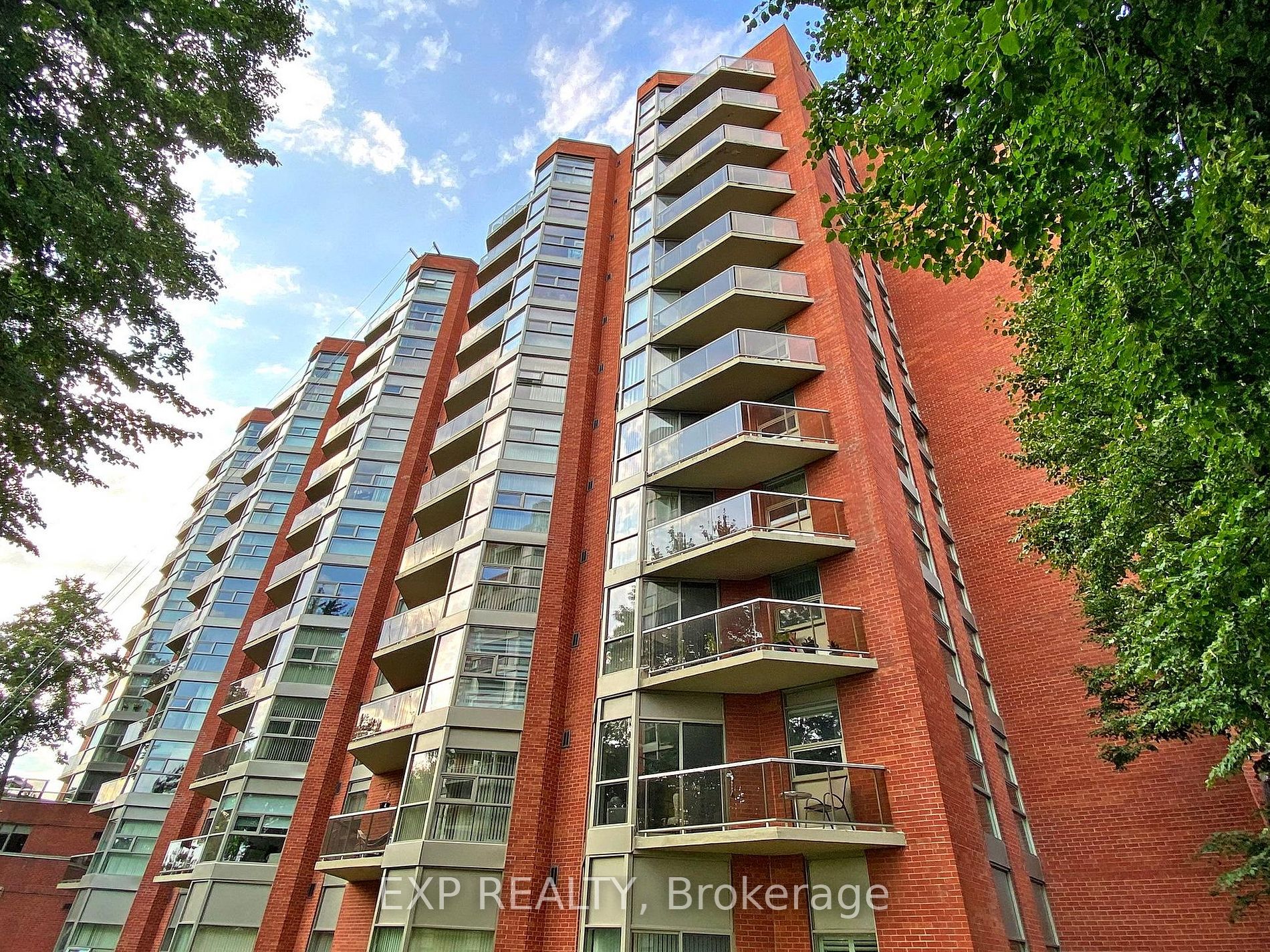
718-10 Dean Park Rd (Meadowvale & 401)
Price: $499,999
Status: For Sale
MLS®#: E9050245
- Tax: $1,437.73 (2024)
- Maintenance:$621.89
- Community:Rouge E11
- City:Toronto
- Type:Condominium
- Style:Condo Apt (Apartment)
- Beds:1+1
- Bath:1
- Size:1000-1199 Sq Ft
- Garage:Underground
- Age:31-50 Years Old
Features:
- ExteriorBrick
- HeatingHeating Included, Forced Air, Gas
- Sewer/Water SystemsWater Included
- AmenitiesExercise Room, Indoor Pool, Sauna, Tennis Court, Visitor Parking
- Lot FeaturesLibrary, Park, Public Transit, Rec Centre, School
- Extra FeaturesPrivate Elevator, Cable Included, Common Elements Included
Listing Contracted With: EXP REALTY
Description
Welcome home to this wonderful open-concept 1+1 suite! The beautiful, renovated kitchen is bright and modern, featuring soft-close cabinets, pot drawers, quartz counters, and pot lights. The large primary bedroom boasts a walk-in closet with plenty of storage space. The spacious den can easily act as a second bedroom, complete with a built-in desk/closet and free-standing armoire. Enjoy convenient access to your dedicated parking spot, just steps from the elevators. Rest easy with 24-hour security services and cameras throughout the building. Benefit from the ease of in-suite laundry, and take advantage of all the building has to offer - pool, exercise room, tennis courts, and more! Ideally located with quick access to Hwy 401, schools, and essentials, this move-in ready unit offers convenience and style. All you have to do is move in and make it your own. Virtual tour: https://www.winsold.com/tour/359116
Highlights
SS Fridge, SS Smooth Cooktop Electric Stove, SS B/I Dishwasher, SS B/I Microwave/Range Hood, White Front-Load Washer & Dryer (stacked), all ELFs and Window Coverings, B/I Storage Desk & Closet, Large White Armoire.
Want to learn more about 718-10 Dean Park Rd (Meadowvale & 401)?

Toronto Condo Team Sales Representative - Founder
Right at Home Realty Inc., Brokerage
Your #1 Source For Toronto Condos
Rooms
Real Estate Websites by Web4Realty
https://web4realty.com/

