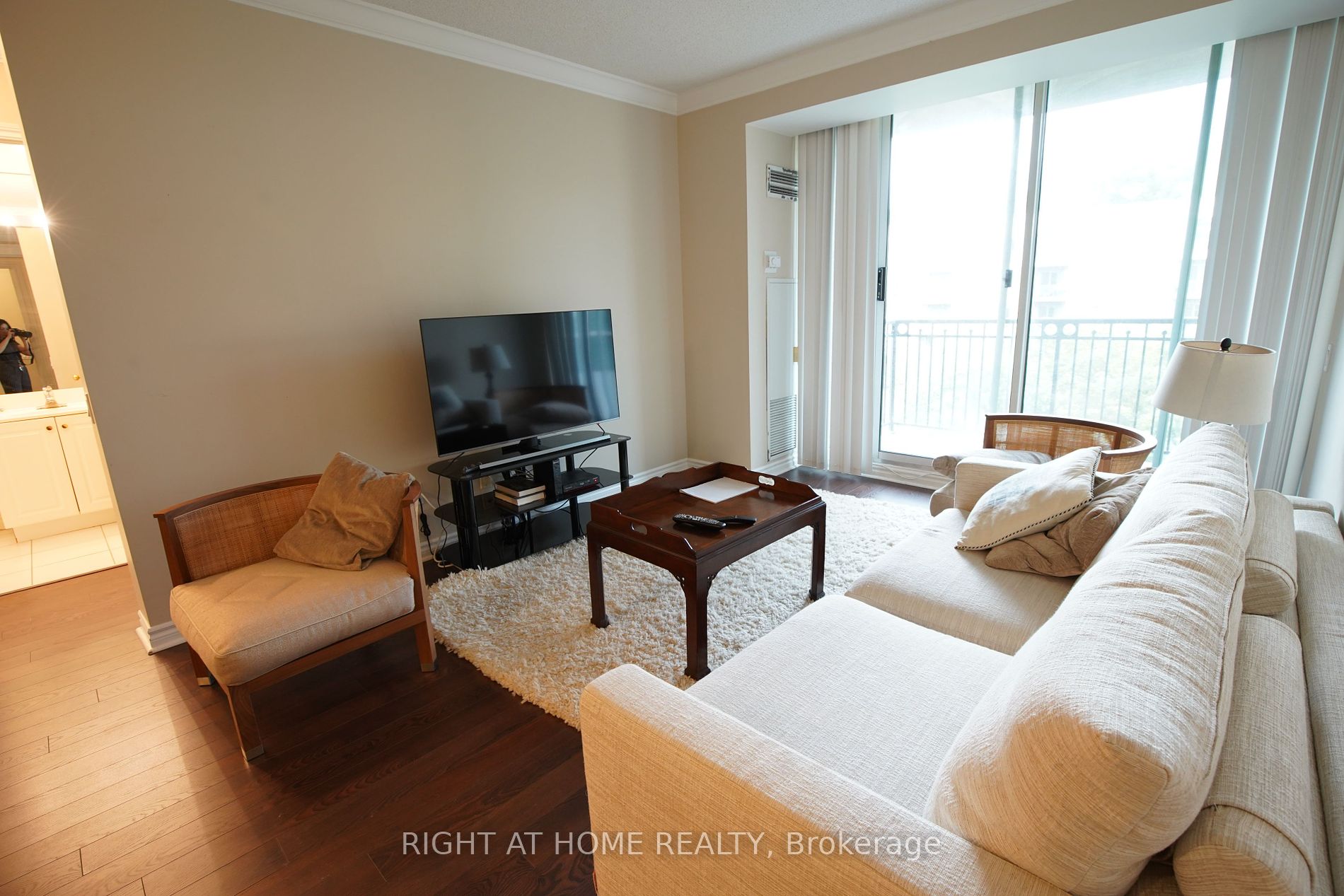
716-18 William Carson Cres (Yonge / York Mills)
Price: $3,700/Monthly
Status: For Rent/Lease
MLS®#: C8354522
- Community:St. Andrew-Windfields
- City:Toronto
- Type:Condominium
- Style:Condo Apt (Apartment)
- Beds:2+1
- Bath:2
- Size:1000-1199 Sq Ft
- Garage:Underground
Features:
- ExteriorBrick
- HeatingHeating Included, Forced Air, Gas
- Sewer/Water SystemsWater Included
- AmenitiesConcierge, Gym, Indoor Pool, Party/Meeting Room, Sauna, Visitor Parking
- Extra FeaturesCable Included, Common Elements Included, Hydro Included, All Inclusive Rental
- CaveatsApplication Required, Deposit Required, Credit Check, Employment Letter, Lease Agreement, References Required
Listing Contracted With: RIGHT AT HOME REALTY
Description
Move-In Date: July 1 & Later. All-Inclusive: Hydro, Water, Gas, Parking + Locker! Prime North York Prestigious Location. Bright And Spacious 2 Bedroom + Den (Separate Rm), 2 Full Baths,9-Foot Ceilings, Hardwood Throughout, Overlooking Lush Green Garden/Courtyard With East Exposure. Steps To York Mills Station, Well Equipped With Rec Center, Indoor Pool, 24/7 Security, Sauna, And Ample Visitor's Parking
Highlights
Fridge, Stove, Range Hood Microwave Oven, Washer And Dryer, Window Coverings, One Locker And One Parking. Top Ranked School: Owen Public School, St Andrew's Ms, York Mills Ci.
Want to learn more about 716-18 William Carson Cres (Yonge / York Mills)?

Toronto Condo Team Sales Representative - Founder
Right at Home Realty Inc., Brokerage
Your #1 Source For Toronto Condos
Rooms
Real Estate Websites by Web4Realty
https://web4realty.com/

