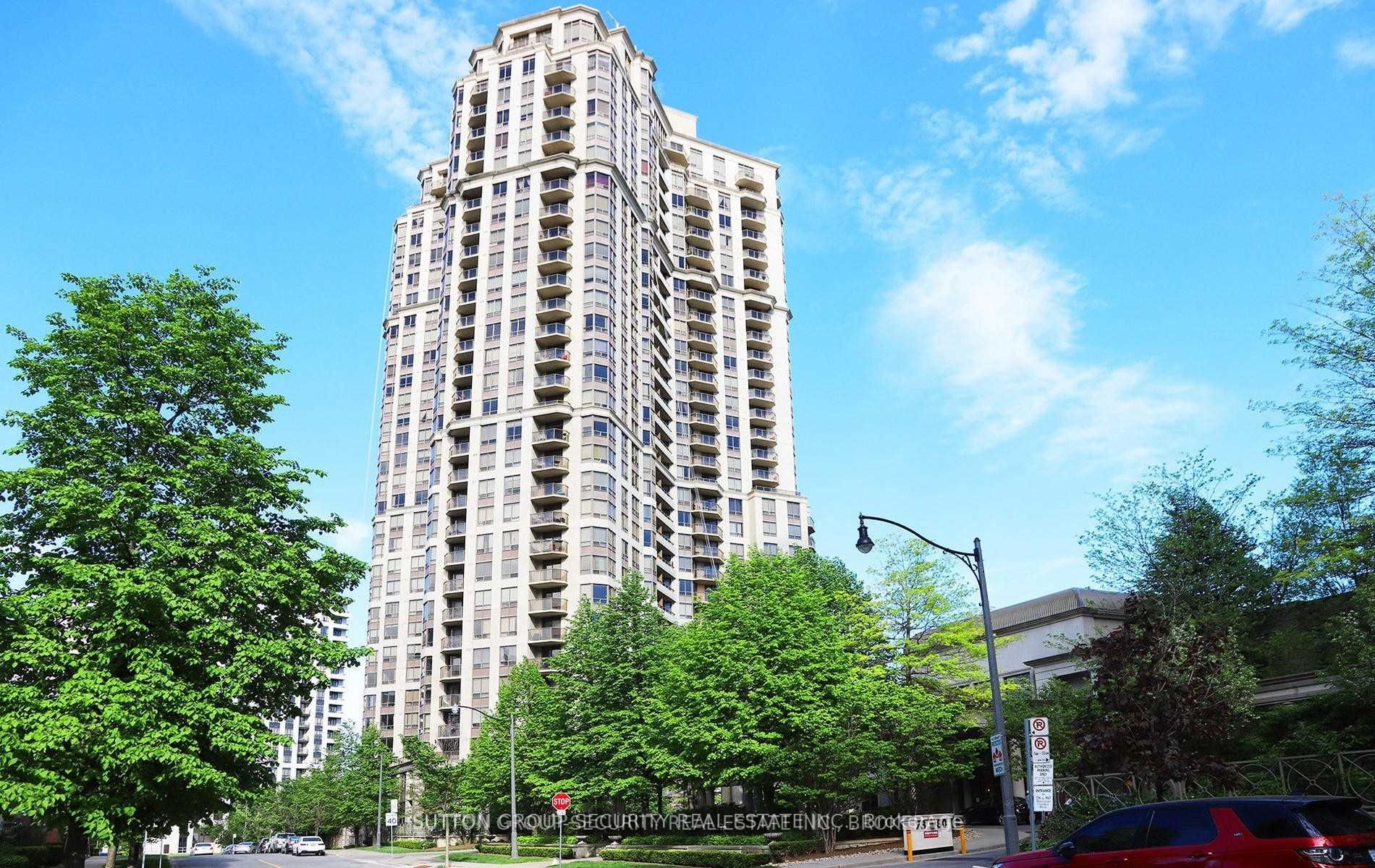
715-80 Harrison Garden Blvd (Yonge and Sheppard)
Price: $2,580/Monthly
Status: For Rent/Lease
MLS®#: C9050133
- Community:Willowdale East
- City:Toronto
- Type:Condominium
- Style:Condo Apt (Apartment)
- Beds:1+1
- Bath:1
- Size:600-699 Sq Ft
- Garage:Underground
Features:
- ExteriorConcrete
- HeatingHeating Included, Forced Air, Gas
- Sewer/Water SystemsWater Included
- AmenitiesConcierge, Exercise Room, Indoor Pool, Party/Meeting Room, Tennis Court, Visitor Parking
- Lot FeaturesGolf, Hospital, Library, Park, Public Transit, School
- Extra FeaturesCommon Elements Included
- CaveatsApplication Required, Deposit Required, Credit Check, Employment Letter, Lease Agreement, References Required
Listing Contracted With: SUTTON GROUP-SECURITY REAL ESTATE INC.
Description
This is a 1 bedroom plus an enclosed den with its own door that can easily be used as a second bedroom, situated in the heart of north York right off highway 401 at Yonge and Sheppard with parks, trails, shopping, restaurants, transit all at your doorstep. This truly amazing Tridel building has stunning amenities that makes living in this gorgeous building a delight. Open air balcony with beautiful north views. Super clean unit with only one previous tenant.
Highlights
Fridge, Stove, Microwave, Dishwasher, Washer, Dryer, Parking Included
Want to learn more about 715-80 Harrison Garden Blvd (Yonge and Sheppard)?

Toronto Condo Team Sales Representative - Founder
Right at Home Realty Inc., Brokerage
Your #1 Source For Toronto Condos
Rooms
Real Estate Websites by Web4Realty
https://web4realty.com/

