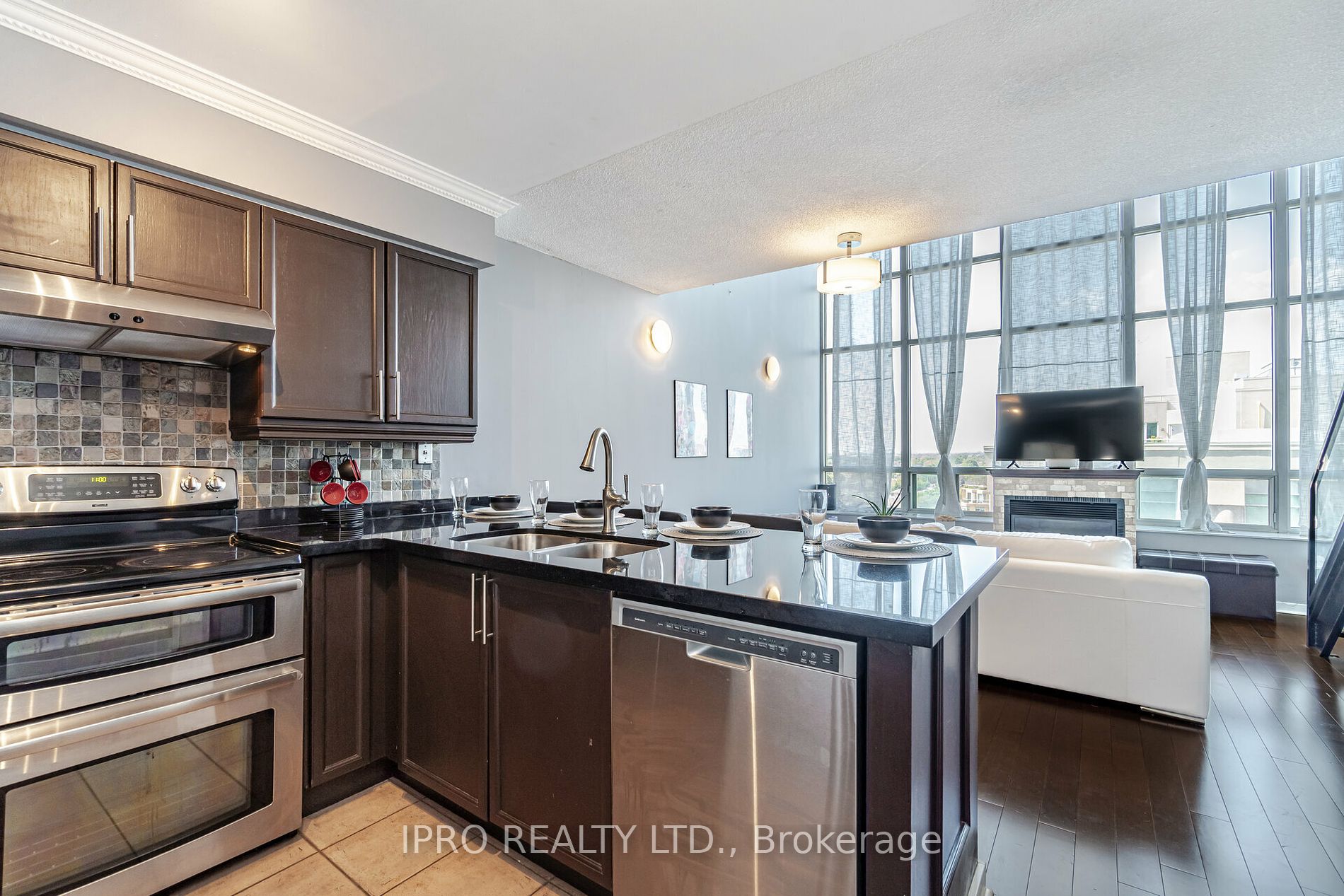
715-250 Manitoba St (Manitoba St & Legion Rd)
Price: $599,900
Status: Sale Pending
MLS®#: W8491372
- Tax: $1,837.2 (2023)
- Maintenance:$696.95
- Community:Mimico
- City:Toronto
- Type:Condominium
- Style:Condo Apt (Loft)
- Beds:1
- Bath:2
- Size:700-799 Sq Ft
- Garage:Underground
Features:
- InteriorFireplace
- ExteriorConcrete
- HeatingForced Air, Gas
- Sewer/Water SystemsWater Included
- AmenitiesBike Storage, Exercise Room, Gym, Party/Meeting Room, Rooftop Deck/Garden, Squash/Racquet Court
- Lot FeaturesBeach, Clear View, Hospital, Marina, Park, Public Transit
- Extra FeaturesCommon Elements Included
Listing Contracted With: IPRO REALTY LTD.
Description
The sky Lofts @ Mystic Pointe Welcomes You Home. This Open Concept Sun Filled Two Level Loft, With Two Washrooms Boast 17 Feet Ceilings With Large Windows That Touch The Sky. The Gas Fireplace Ignites The Extended Open Concept Living Area For friends & Family To Enjoy. The Bright Spacious Kitchen With breakfast Bar Is The Kitchen You Have Been Looking for. Extra In-Unit Walk-In Pantry/Storage Space, In Unit Private Washer & Dryer, Huge Walk In Closet, Special Premium Parking Spot With A Private 11 Feet x 5.5 Feet Locker (60 Sq Ft) 10 Feet High Behind the Parking Spot For Easy Access & Storage, Which Only A Few Selected Units Have (value $20k+). Close To All Amenities, Including The go Station, Costco, Grocery Store, Transit & Walking Distance To The Lake & Restaurants.
Highlights
Private Premium Locker/Storage Space Purchased By Owner, Which Is Connected To The Parking Spot. 60 Sq Ft. Locker By 10 Feet High (value $20k+).
Want to learn more about 715-250 Manitoba St (Manitoba St & Legion Rd)?

Toronto Condo Team Sales Representative - Founder
Right at Home Realty Inc., Brokerage
Your #1 Source For Toronto Condos
Rooms
Real Estate Websites by Web4Realty
https://web4realty.com/

