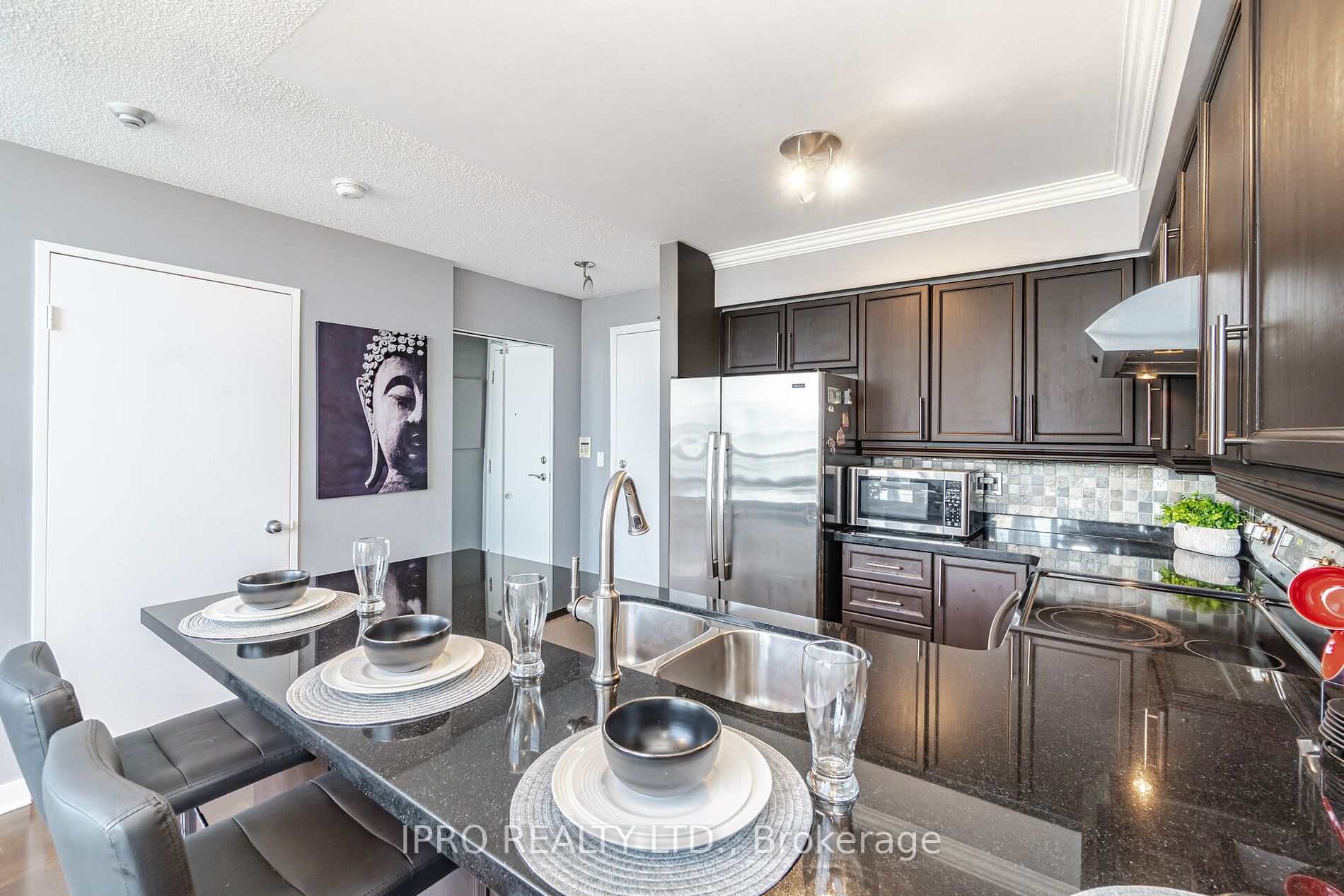
715-250 Manitoba St (Manitoba St & Legion Rd)
Price: $625,000
Status: For Sale
MLS®#: W8315604
- Tax: $1,837.2 (2023)
- Maintenance:$696
- Community:Mimico
- City:Toronto
- Type:Condominium
- Style:Condo Apt (Loft)
- Beds:1
- Bath:2
- Size:700-799 Sq Ft
- Garage:Underground
Features:
- InteriorFireplace
- ExteriorConcrete
- HeatingForced Air, Gas
- Sewer/Water SystemsWater Included
- AmenitiesBike Storage, Exercise Room, Gym
- Lot FeaturesBeach, Clear View, Marina, Park, Public Transit
- Extra FeaturesCommon Elements Included
Listing Contracted With: IPRO REALTY LTD.
Description
The Sky Lofts @ Mystic Pointe welcomes you home. This open concept sun-filled two level loft, with two washrooms boast 17 feet ceilings with large windows that touch the sky. The gas fireplace ignites the extended open concept living area for friends & family to enjoy. The bright spacious kitchen with breakfast bar is the kitchen you have been looking for. Extra in-unit walk-in Pantry/Storage Space, in-unit private washer & dryer, huge walk-in closet, special premium parking spot with a Private 11 Feet x 5.5 Feet Locker (60 sqft) 10 Feet High behind the parking spot for easy access and storage, which only a few selected units have (Value $20k+). Close to all amenities, Including the Go Station, Costco, Grocery Store, Transit & walking distance to the Lake and Restaurants!
Highlights
Private Premium Locker/Storage Space Purchased by Owner, which is connected to the Parking Spot. 60 sqft Locker by 10 feet high (Value $20K+)
Want to learn more about 715-250 Manitoba St (Manitoba St & Legion Rd)?

Toronto Condo Team Sales Representative - Founder
Right at Home Realty Inc., Brokerage
Your #1 Source For Toronto Condos
Rooms
Real Estate Websites by Web4Realty
https://web4realty.com/

