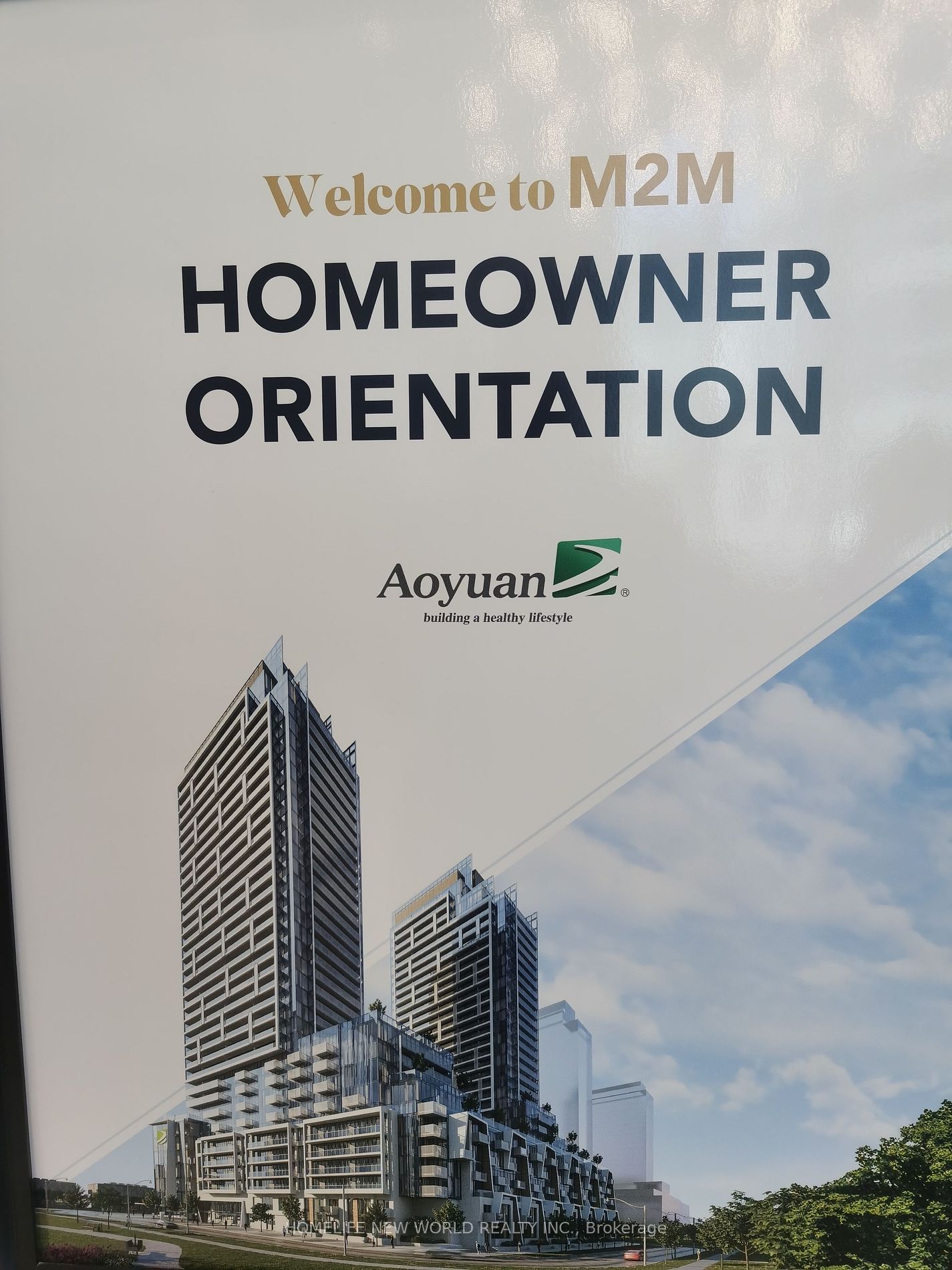Share


$2,900/Monthly
714-8 Olympic Garden Dr S (Yonge&Finch)
Price: $2,900/Monthly
Status: For Rent/Lease
MLS®#: C8308924
$2,900/Monthly
- Community:Newtonbrook East
- City:Toronto
- Type:Condominium
- Style:Comm Element Condo (Apartment)
- Beds:2+1
- Bath:2
- Size:700-799 Sq Ft
- Garage:Underground
- Age:New
Features:
- ExteriorBrick Front
- HeatingForced Air, Gas
- Lot FeaturesPrivate Entrance
- Extra FeaturesPrivate Elevator, Furnished, Common Elements Included
- CaveatsApplication Required, Deposit Required, Credit Check, Employment Letter, Lease Agreement, References Required
Listing Contracted With: HOMELIFE NEW WORLD REALTY INC.
Description
Great Location! WELCOME to M2M condo South Tower ,Brand new never lived with open balcony ,9ft ceilings, open concept living roomand dinning room ,kitchen stainless steel appliance .Walk distance Near Finch/Yonge subway station ,TTC,GO,School ,shops,Supermarkets, Restraurant,One locker for use no parking.
Want to learn more about 714-8 Olympic Garden Dr S (Yonge&Finch)?

Toronto Condo Team Sales Representative - Founder
Right at Home Realty Inc., Brokerage
Your #1 Source For Toronto Condos
Rooms
Living
Level: Flat
Dimensions: 3.35m x
3.6m
Features:
W/O To Balcony, Open Concept, Combined W/Dining
Dining
Level: Flat
Dimensions: 3.54m x
3.57m
Features:
Combined W/Kitchen, Open Concept, Laminate
Kitchen
Level: Flat
Dimensions: 3.54m x
3.57m
Features:
Combined W/Dining, Stainless Steel Appl
Prim Bdrm
Level: Flat
Dimensions: 2.74m x
2.96m
Features:
4 Pc Ensuite, W/I Closet, Laminate
2nd Br
Level: Flat
Dimensions: 2.47m x
2.83m
Features:
Closet, Laminate
Den
Level: Flat
Dimensions: 1.77m x
2.26m
Features:
Separate Rm, Laminate
Real Estate Websites by Web4Realty
https://web4realty.com/

