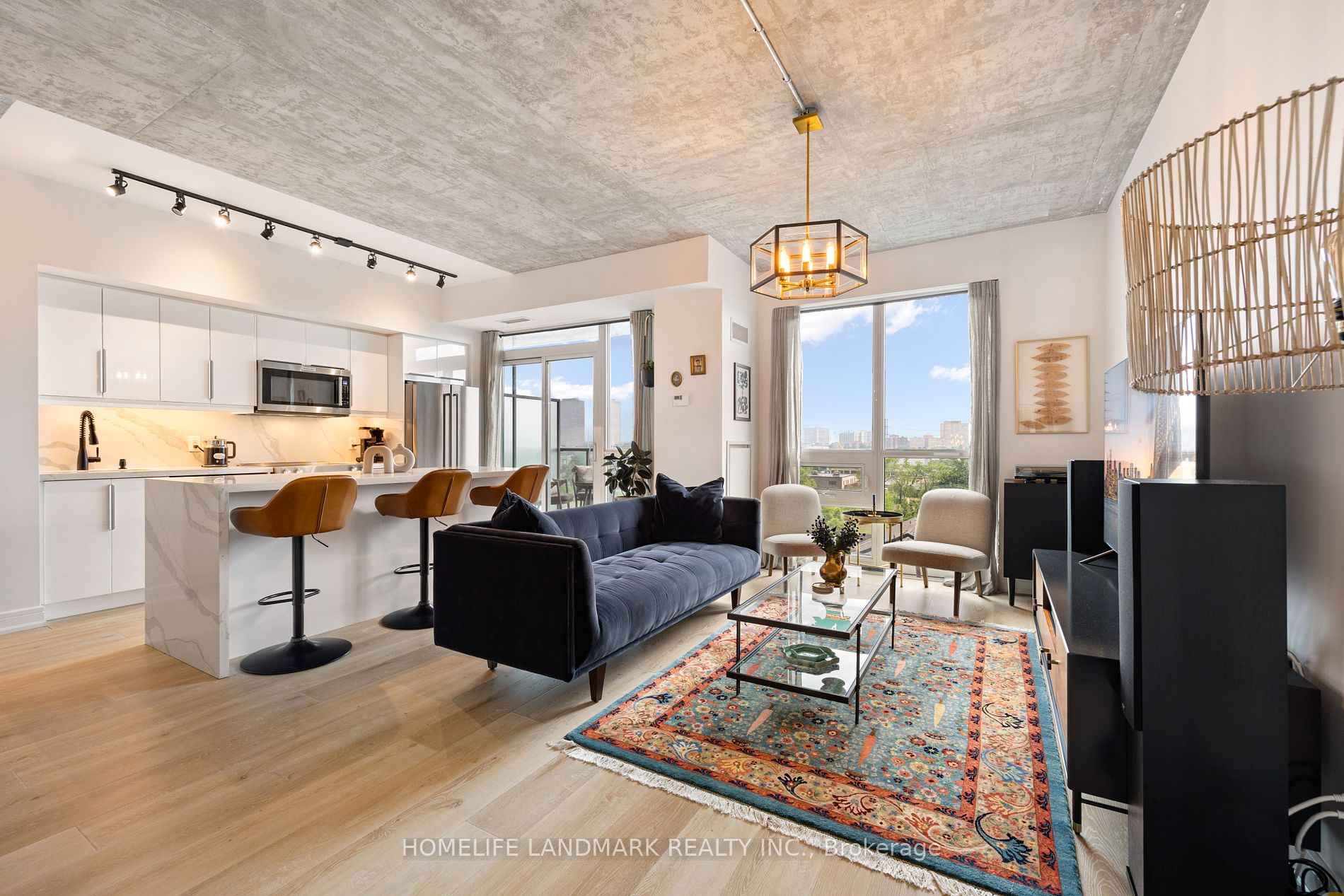
714-35 Brian Peck Cres (Eglinton/Leslie)
Price: $899,000
Status: Sale Pending
MLS®#: C8400618
- Tax: $3,175.88 (2024)
- Maintenance:$712.55
- Community:Leaside
- City:Toronto
- Type:Condominium
- Style:Condo Apt (Apartment)
- Beds:2+1
- Bath:2
- Size:900-999 Sq Ft
- Garage:Underground
- Age:11-15 Years Old
Features:
- ExteriorConcrete
- HeatingHeating Included, Forced Air, Gas
- Sewer/Water SystemsWater Included
- AmenitiesConcierge, Gym, Indoor Pool, Party/Meeting Room, Sauna, Visitor Parking
- Lot FeaturesClear View, Park, Public Transit, School, School Bus Route
- Extra FeaturesCommon Elements Included
Listing Contracted With: HOMELIFE LANDMARK REALTY INC.
Description
Step into this fully renovated, breathtaking southwest corner unit where every detail has been meticulously crafted to perfection. No expense has been spared in the transformation of this stunning space. From the moment you enter, you'll be greeted by a seamless blend of modern elegance and timeless charm. This spacious 2-bedroom + den unit boasts 945 SQFT of living space, complemented by a 73 SQFT balcony offering stunning, unobstructed views of the city and CN Tower. The custom-made kitchen is one of the standout elements, featuring an elongated waterfall island perfect for entertaining and furnished with integrated stainless steel appliances. The extended pantry area adds a distinctive feature to the design while providing practical storage solutions. Sleek finishes and premium materials exude luxury at every turn. This unique residence also showcases stunning exposed concrete ceilings for an elegant modern touch. With two 4-pc bathrooms, add-on light fixtures, and upgraded closets throughout, beauty and comfort are paramount. The layout is expansive, seamlessly blending open living, dining, kitchen, and den areas, flooded with natural light from wrap-around windows exposing south, west, and east. Additional features include ample storage space, in-unit laundry, and a private balcony perfect for enjoying your morning coffee or evening sunset. *Amazing, high-ranking schools, conveniently located near the Eglinton LRT and public transit, easy access to DVP, shops, restaurants and coffee shops, nestled in the beautiful Leaside neighborhood. An opportunity not to be missed!
Highlights
Indulge in an array of fabulous building amenities, including a 24-hour concierge, fully equipped gym, pool, sauna, party room, BBQ area, Yoga Studio, visitor parking, and guest suites.
Want to learn more about 714-35 Brian Peck Cres (Eglinton/Leslie)?

Toronto Condo Team Sales Representative - Founder
Right at Home Realty Inc., Brokerage
Your #1 Source For Toronto Condos
Rooms
Real Estate Websites by Web4Realty
https://web4realty.com/

