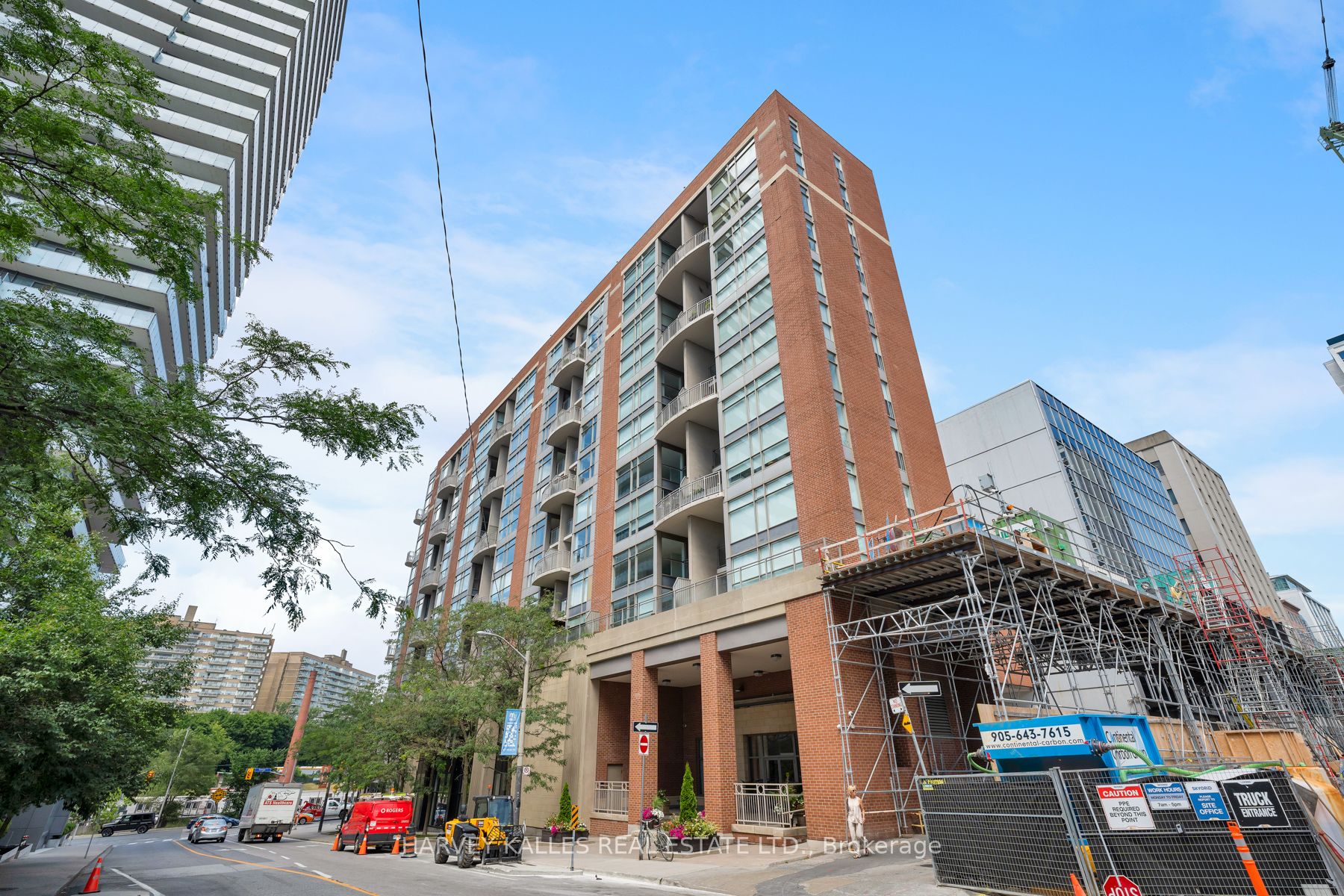- Tax: $2,418.5 (2024)
- Maintenance:$818.24
- Community:Mount Pleasant West
- City:Toronto
- Type:Condominium
- Style:Condo Apt (2-Storey)
- Beds:1+1
- Bath:2
- Size:700-799 Sq Ft
- Garage:Underground
Features:
- ExteriorConcrete
- HeatingHeating Included, Heat Pump, Gas
- Sewer/Water SystemsWater Included
- AmenitiesGym, Party/Meeting Room, Rooftop Deck/Garden, Visitor Parking
- Lot FeaturesPark, Public Transit, School
- Extra FeaturesCommon Elements Included
Listing Contracted With: HARVEY KALLES REAL ESTATE LTD.
Description
Welcome Home to the radius! Bright & spacious 1 Bedroom, 2 Bathroom, 2-level layout In An Incrediblelocation! Floor to ceiling windows w/17ft ceilings. End unit rarely available w/foyer. Approximately740sqft plus 56 sq balconies. Unobstructed west exposure. Enjoy evening sunsets from your 2balconies, 1 on each level. Nook area for 2nd floor office. Includes 1 Parking & 1 locker! Steps toyonge/davisville subway, great restaurants, shops, and the beltline trail steps from the building.
Highlights
Stainless steel appliances: dishwasher/fridge/stove. Washer & dryer, custom hunter douglas blindsw/remote, book shelving, all window coverings & elf's. 3rd fl courtyard with bbq. Statuscertificate On order. See virtual tour & floor plan.
Want to learn more about 713-18 Merton St (Yonge & Merton)?

Toronto Condo Team Sales Representative - Founder
Right at Home Realty Inc., Brokerage
Your #1 Source For Toronto Condos
Rooms
Real Estate Websites by Web4Realty
https://web4realty.com/


