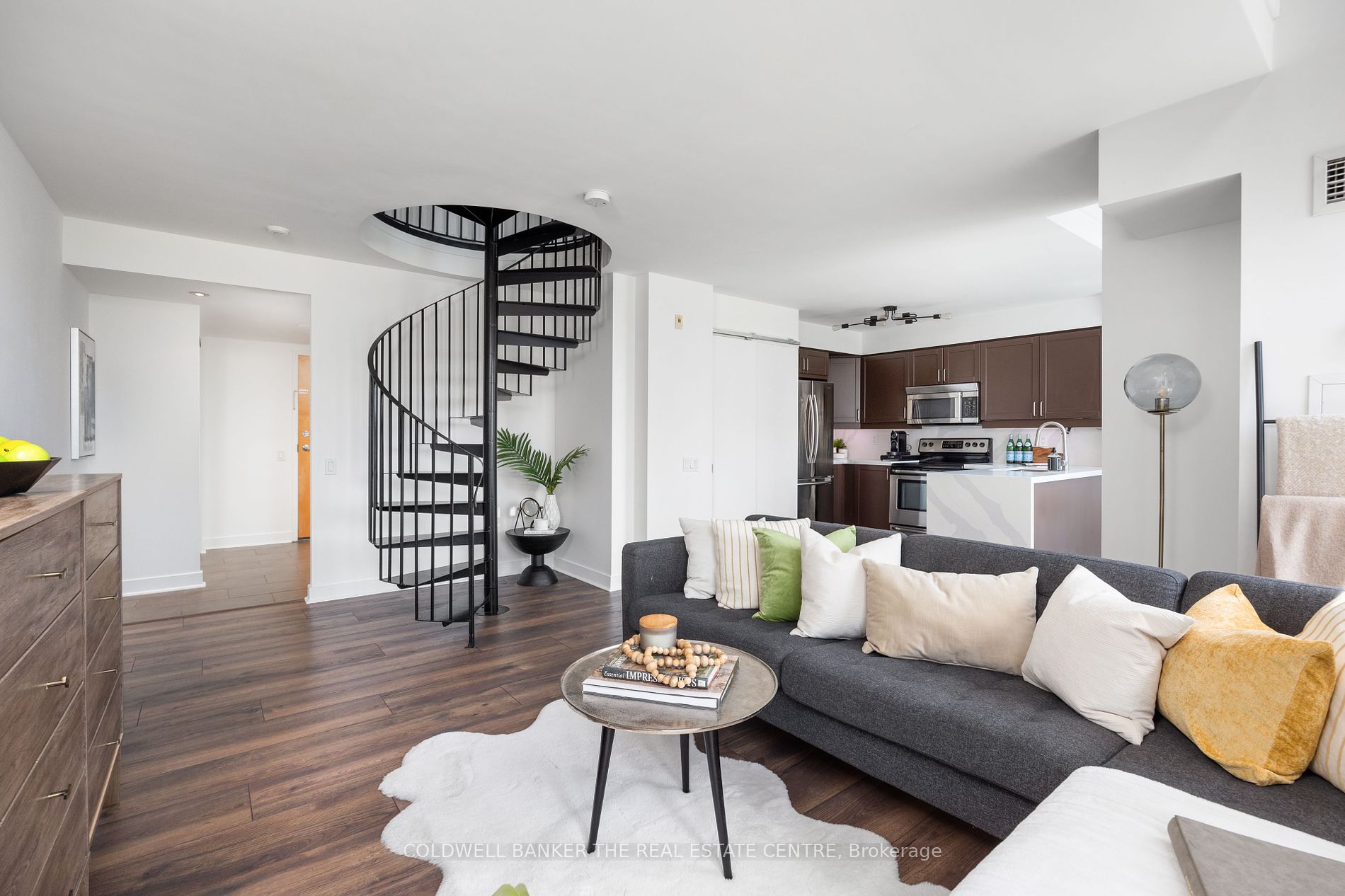
712-77 Lombard St (Church St. & Adelaide St. E)
Price: $699,999
Status: For Sale
MLS®#: C8308630
- Tax: $3,471.29 (2023)
- Maintenance:$1,110.41
- Community:Church-Yonge Corridor
- City:Toronto
- Type:Condominium
- Style:Condo Apt (Loft)
- Beds:1+1
- Bath:2
- Size:900-999 Sq Ft
- Garage:Underground
Features:
- ExteriorConcrete
- HeatingHeating Included, Forced Air, Gas
- Sewer/Water SystemsWater Included
- Extra FeaturesCommon Elements Included, Hydro Included
Listing Contracted With: COLDWELL BANKER THE REAL ESTATE CENTRE
Description
Experience urban sophistication in this stunning 2-storey 1000+ SF including balconies Manhattan-inspired loft in Toronto's city heart. This exceptional space offers grand 17-ft Flr-to-Clg windows, bathing the interior in natural light. The seamless main floor has glass-railing balconies with park view, perfect for serene moments with coffee or wine. A spiral staircase leads to a mezzanine master and spacious den with a southern view for your work-at-home office. Located steps from St. Lawrence Market, TTC, Go train, the lake, parks, and trails, this prime spot offers city living at its best. Condo fees cover All utilities, making this a truly convenient and luxurious urban oasis.
Highlights
S/S Fridge/Stove/Dshwr, B/I MW, New Washer/Dryer, all Elfs, Custom Blinds, New WF countertop, New durable water&fade proof laminate floor, Closet organizers/Light controls, BBQ 2nd flr terr.
Want to learn more about 712-77 Lombard St (Church St. & Adelaide St. E)?

Toronto Condo Team Sales Representative - Founder
Right at Home Realty Inc., Brokerage
Your #1 Source For Toronto Condos
Rooms
Real Estate Websites by Web4Realty
https://web4realty.com/

