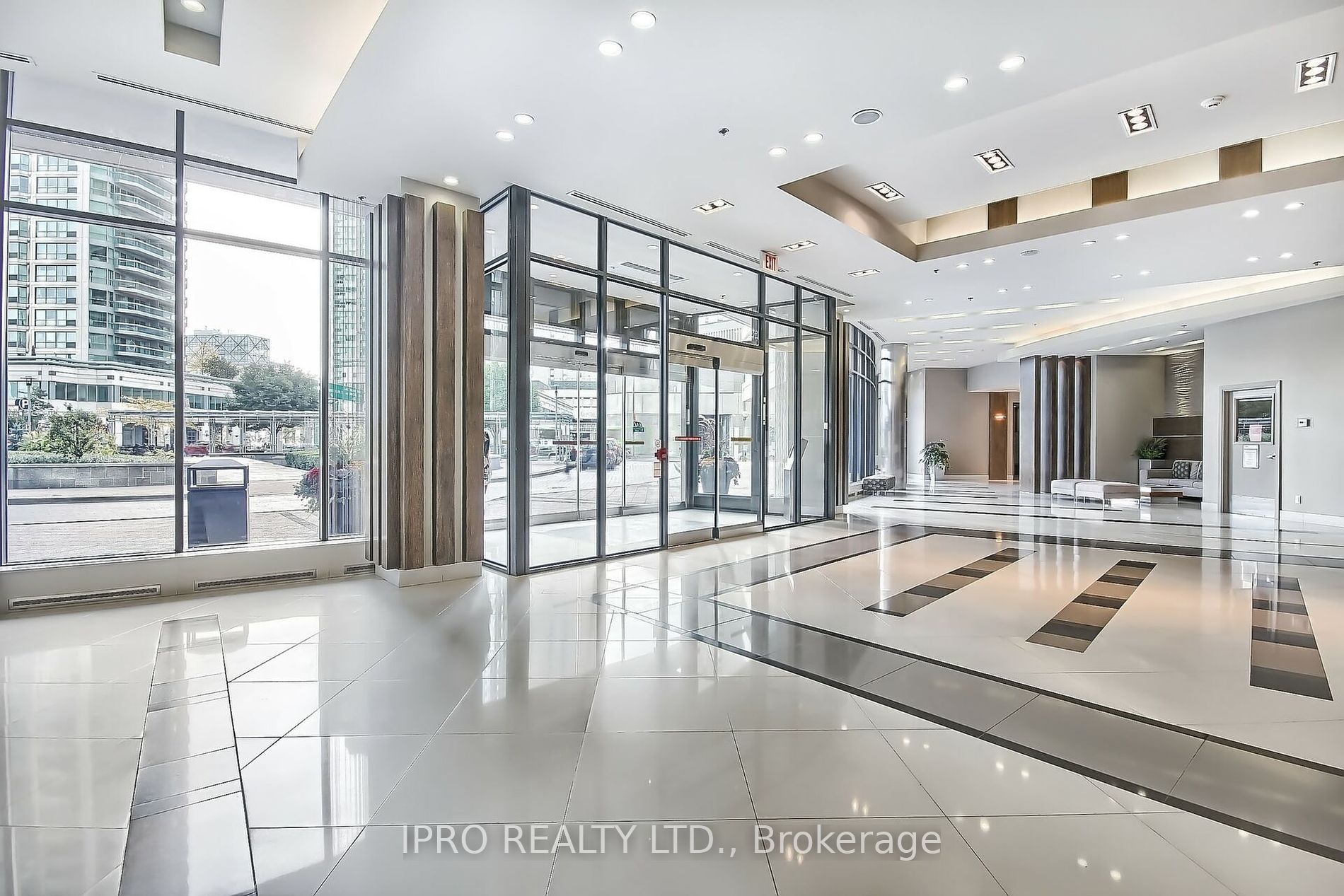
712-33 Bay St (Bay St. And Harbour St.)
Price: $3,899/Monthly
Status: For Rent/Lease
MLS®#: C8386926
- Community:Waterfront Communities C1
- City:Toronto
- Type:Condominium
- Style:Condo Apt (Apartment)
- Beds:2+1
- Bath:2
- Size:1000-1199 Sq Ft
- Age:6-10 Years Old
Features:
- ExteriorConcrete
- HeatingForced Air, Gas
- Sewer/Water SystemsWater Included
- AmenitiesGuest Suites, Indoor Pool, Party/Meeting Room, Rooftop Deck/Garden, Tennis Court, Visitor Parking
- Lot FeaturesArts Centre, Hospital, Marina, Park, Public Transit, Terraced
- Extra FeaturesPrivate Elevator
- CaveatsApplication Required, Deposit Required, Credit Check, Employment Letter, Lease Agreement, References Required
Listing Contracted With: IPRO REALTY LTD.
Description
Stylishly Renovated 1100 sq ft 2Br + Den Corner Unit W/Stunning Lake & City Views (Cn Tower). Features 9Ft Ceiling, Open Concept Layout, Customized Wooden Closets; Floor-To-Ceiling Windows Throughout, And New (2023) Vinyl Floors In Bedrooms. The Unit Filled With Sunlight. Steps To Harbourfront, Union Station, Scotiabank Arena, Shopping, Restaurants & More. The Residences At Pinnacle Centre Offers 5 Star Condo Amenities.100 Walk / Transit Score. 24 Hrs Concierge.
Highlights
Stainless Steel Appliances: Fridge, S/S Stove, S/S Dishwasher. S/S Microwave & Hood Fan; Stacked Washer & Dryer, Blinds & All Elf's. Amenities Include A 70Ft Lap Pool, Gym, Squash, Party -Meeting Room, Outdoor Running Track, And More!
Want to learn more about 712-33 Bay St (Bay St. And Harbour St.)?

Toronto Condo Team Sales Representative - Founder
Right at Home Realty Inc., Brokerage
Your #1 Source For Toronto Condos
Rooms
Real Estate Websites by Web4Realty
https://web4realty.com/

