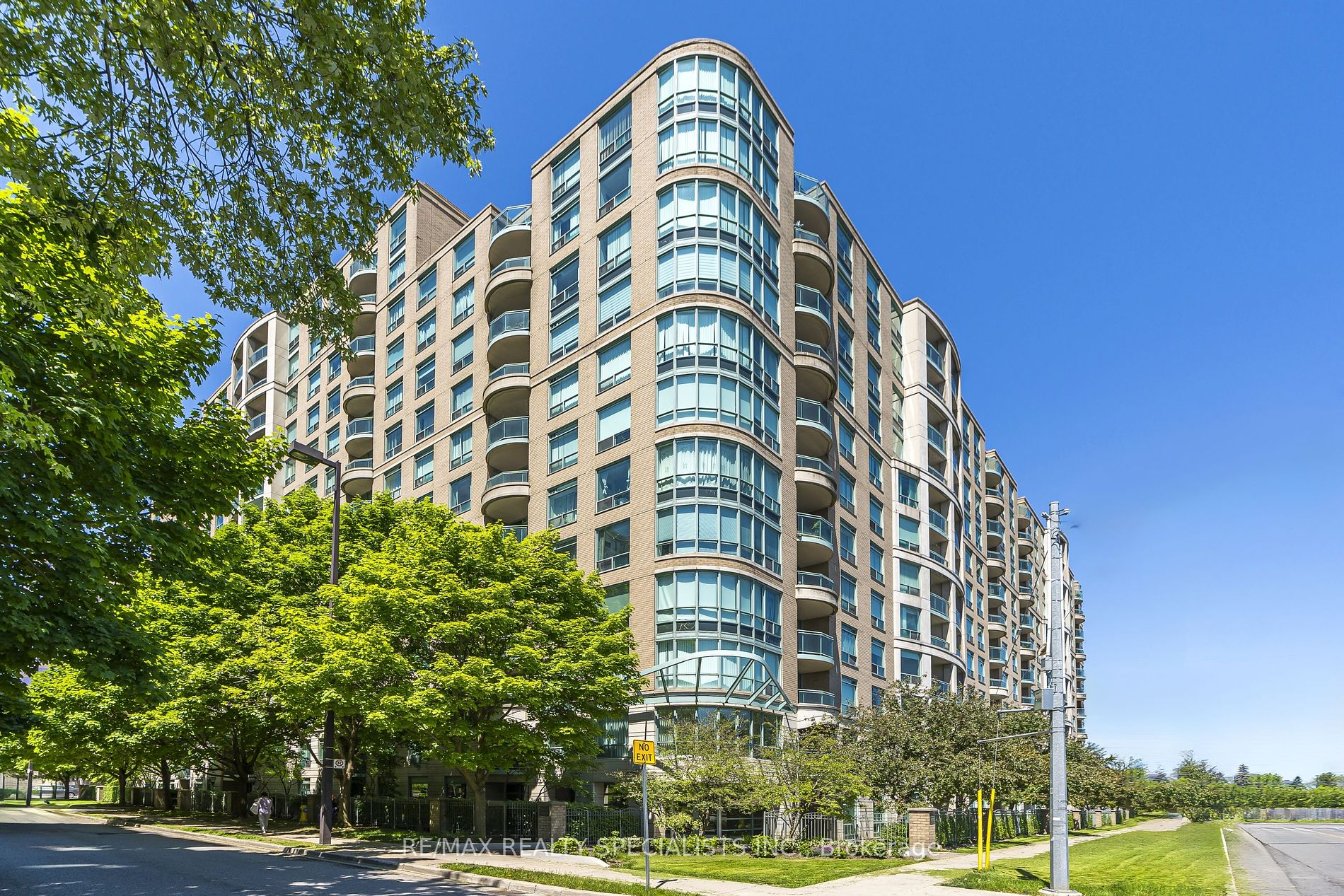
711-8 Pemberton Ave (Younge & Finch)
Price: $550,000
Status: Sale Pending
MLS®#: C8385654
- Tax: $1,945.58 (2024)
- Maintenance:$588.17
- Community:Newtonbrook East
- City:Toronto
- Type:Condominium
- Style:Condo Apt (Apartment)
- Beds:1
- Bath:1
- Size:600-699 Sq Ft
- Garage:Underground
Features:
- ExteriorConcrete
- HeatingHeating Included, Forced Air, Gas
- Sewer/Water SystemsWater Included
- AmenitiesConcierge, Gym, Party/Meeting Room, Recreation Room, Visitor Parking
- Lot FeaturesArts Centre, Library, Park, Public Transit, Rec Centre, School
- Extra FeaturesCommon Elements Included, Hydro Included
Listing Contracted With: RE/MAX REALTY SPECIALISTS INC.
Description
**FULLY RENOVATED LARGE 1 BEDROOM CONDO WITH ALL FURNITURE INCLUDED, READY TO MOVE-IN** Welcome to The "Park Palace" at 8 Pemberton Avenue. High demand location at Yonge/Finch Subway with direct underground access to the building. A Walker's Paradise with Walk Score of 92/100, so daily errands do not require a car. Top ranking schools - Earl Haig, Mckee, and Cummer Valley districts. GO, VIVA & York Bus terminals at the doorsteps, plus very easy access to Toronto downtown within 30 minutes using the Yonge subway. Shops, supermarkets, restaurants at Yonge St.; North York City Center, library and parks are just a quick stroll away. The suite has a very spacious and functional layout with a large balcony. **All utilities are included in maintenance fees**
Highlights
ALL FURNITURE INCLUDED! All Kitchen SS Appliances. Washer & Dryer. TV & Sound System. Window Blinds & Electric Light Fixtures. 1 Parking & 1 Locker.
Want to learn more about 711-8 Pemberton Ave (Younge & Finch)?

Toronto Condo Team Sales Representative - Founder
Right at Home Realty Inc., Brokerage
Your #1 Source For Toronto Condos
Rooms
Real Estate Websites by Web4Realty
https://web4realty.com/

