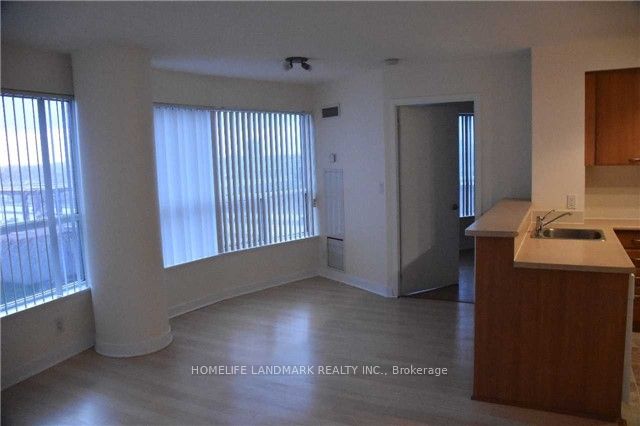
711-36 Lee Centre Dr (Mccowan/401)
Price: $2,475/monthly
Status: For Rent/Lease
MLS®#: E8304346
- Community:Woburn
- City:Toronto
- Type:Condominium
- Style:Condo Apt (Apartment)
- Beds:2
- Bath:1
- Size:600-699 Sq Ft
- Garage:Underground
- Age:16-30 Years Old
Features:
- ExteriorConcrete
- HeatingHeating Included, Forced Air, Gas
- Sewer/Water SystemsWater Included
- AmenitiesConcierge, Gym, Indoor Pool, Visitor Parking
- Lot FeaturesHospital, Park, Public Transit, School
- Extra FeaturesPrivate Elevator, Common Elements Included
Listing Contracted With: HOMELIFE LANDMARK REALTY INC.
Description
STUDENTS WELCOME! Welcome to this fantastic 2-bedroom condo in a prime location! Featuring a bright corner unit with wall-to-wall windows offering panoramic views, an open concept living space, laminate floors, and a practical split bedroom layout. Enjoy top-tier amenities such as 24-hour security, a modern gym, billiards room, indoor pool, and ample visitor parking. Located near the Scarborough Town Center, YMCA, supermarkets, and various restaurants. Easy access to the 401 and TTC at your doorstep. Close proximity to Centennial College and the University of Toronto Scarborough Campus. Ideal for students and working professionals. Make this your next home!
Highlights
The Unit Includes Fridge, Flat Surface Stove, B/I Dishwasher, Ensuite Washer And Dryer, All Window coverings. Rent Includes 1 Parking Space.
Want to learn more about 711-36 Lee Centre Dr (Mccowan/401)?

Toronto Condo Team Sales Representative - Founder
Right at Home Realty Inc., Brokerage
Your #1 Source For Toronto Condos
Rooms
Real Estate Websites by Web4Realty
https://web4realty.com/

