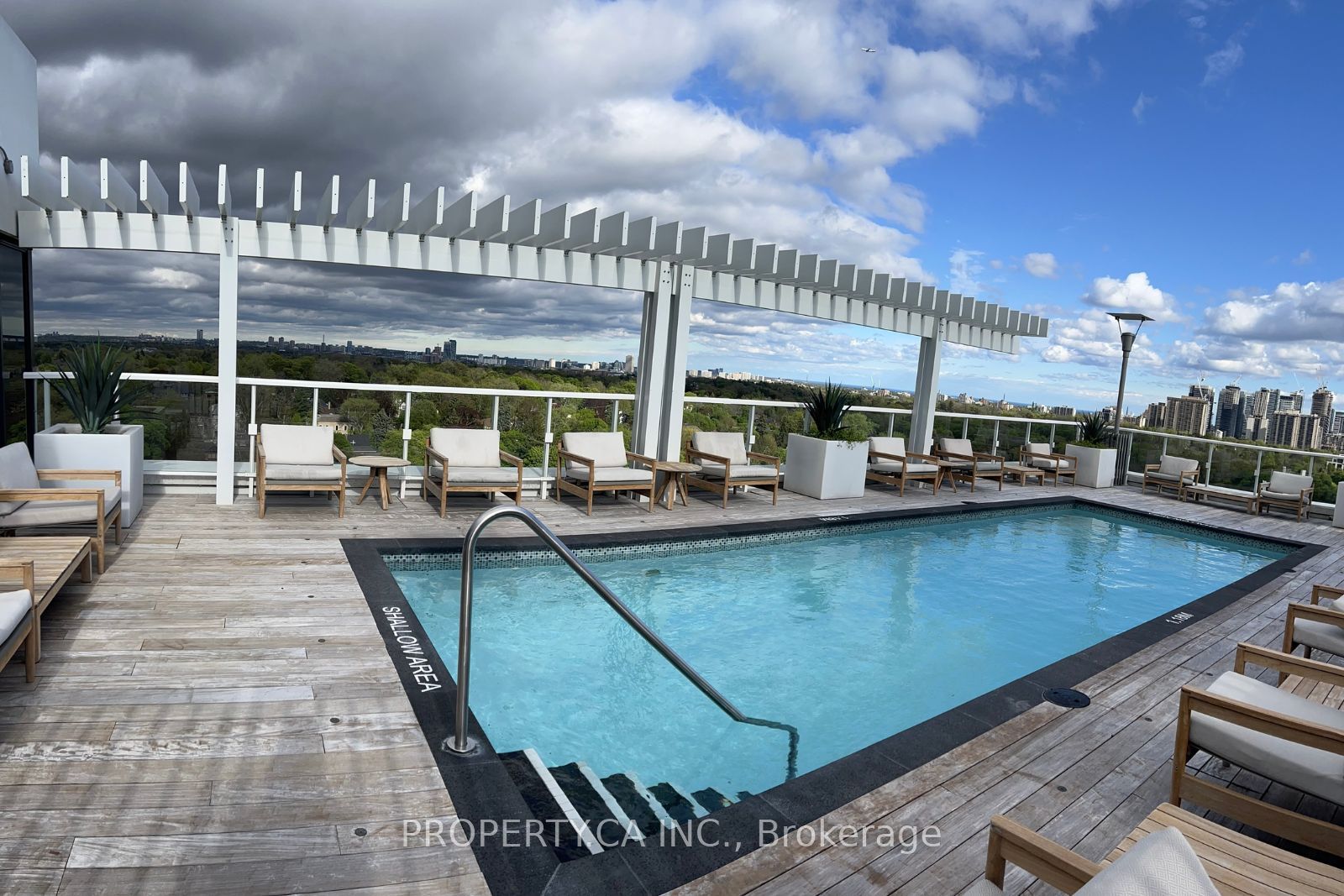
710-3018 Yonge St (Yonge Street And Lawrence Ave)
Price: $699,000
Status: Sale Pending
MLS®#: C8328270
- Tax: $3,371.1 (2023)
- Maintenance:$562.56
- Community:Lawrence Park South
- City:Toronto
- Type:Condominium
- Style:Condo Apt (Apartment)
- Beds:1
- Bath:1
- Size:600-699 Sq Ft
- Garage:Underground
- Age:6-10 Years Old
Features:
- ExteriorBrick, Concrete
- HeatingHeating Included, Forced Air, Gas
- Sewer/Water SystemsWater Included
- AmenitiesConcierge, Exercise Room, Gym, Outdoor Pool, Party/Meeting Room, Rooftop Deck/Garden
- Lot FeaturesArts Centre, Clear View, Park, Place Of Worship, Public Transit, School
- Extra FeaturesCommon Elements Included
Listing Contracted With: PROPERTY.CA INC.
Description
Luxury Boutique Condo in Prestigious Yonge and Lawrence Neighbourhood. 5 Min Walk to Lawrence Subway. 15 Min to Downtown. Quiet Neighourhood. Beautiful Park Across Street. Library, Groceries, Shops All Steps Away. Unobstructed East Facing View of Morning Sunshine, Park, and Expansive Green Spaces. Floor To Ceiling Windows Offer Natural Light. Spacious Bedroom. Work From Home Study. Hardwood Floors. Gourmet Kitchen With High-End Appliances. 3018 Yonge Condos Offer Amazing Hotel-Style Amenities: 24 Hour Concierge, Rooftop Terrace, Swimming Pool, Jacuzzi, Gym.
Highlights
Built in Appliances, Liebherr Premium Fridge, Miele Glass Top Stove and Range Hood, Miele Oven,Miele Futura Classic Plus Dish Washer, Panasonic Genius Microwave, Ensuite Laundry, Frigidaire Washer and Dryer, 1 Parking Space and 1 Locker.
Want to learn more about 710-3018 Yonge St (Yonge Street And Lawrence Ave)?

Toronto Condo Team Sales Representative - Founder
Right at Home Realty Inc., Brokerage
Your #1 Source For Toronto Condos
Rooms
Real Estate Websites by Web4Realty
https://web4realty.com/

