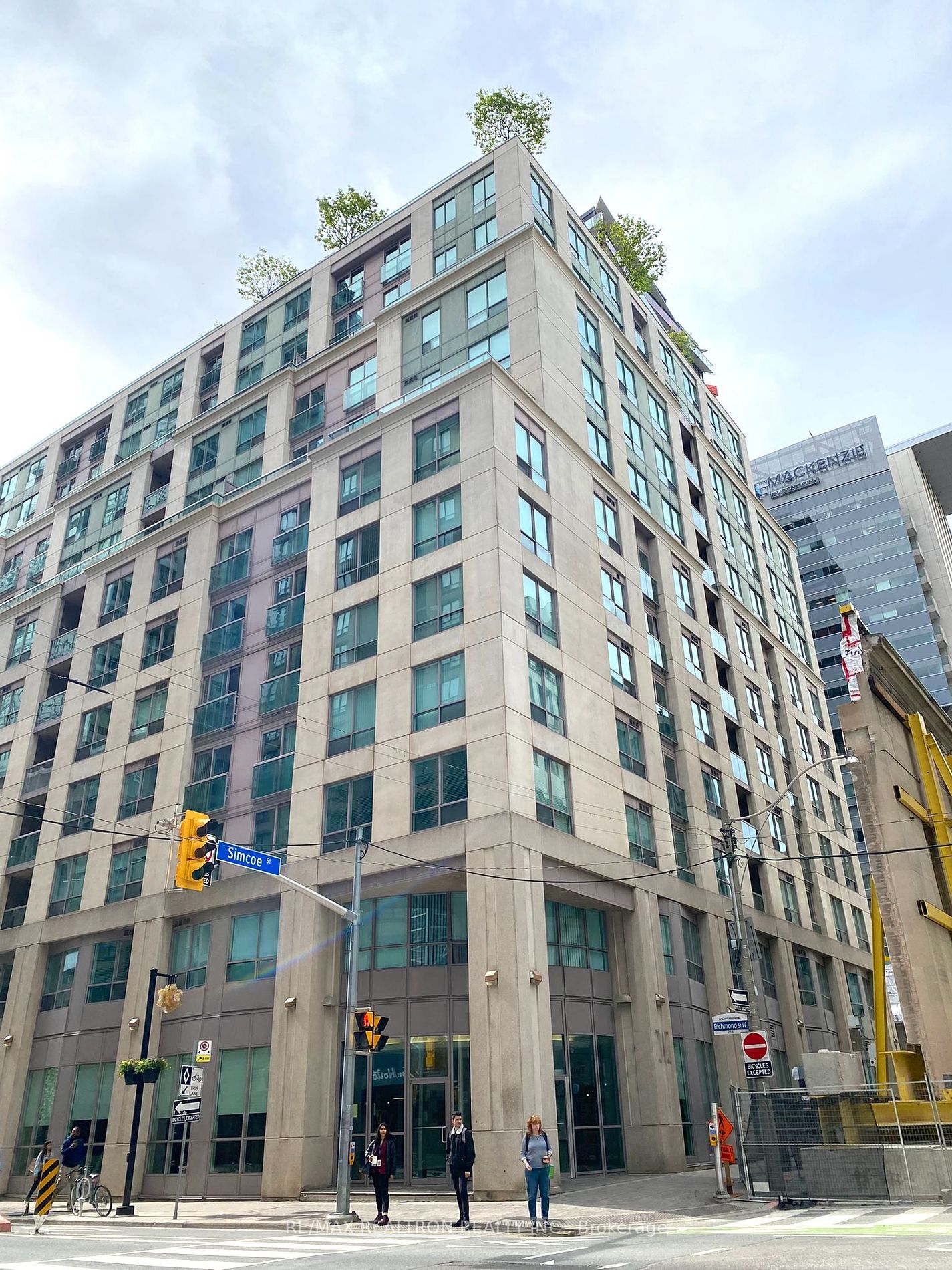
710-168 Simcoe St (University Ave/ Queen West)
Price: $799,999
Status: For Sale
MLS®#: C8325426
- Tax: $2,931.61 (2023)
- Maintenance:$957.03
- Community:Waterfront Communities C1
- City:Toronto
- Type:Condominium
- Style:Condo Apt (Apartment)
- Beds:1+1
- Bath:1
- Size:800-899 Sq Ft
- Basement:Other
- Garage:Underground
- Age:16-30 Years Old
Features:
- ExteriorBrick Front
- HeatingHeating Included, Forced Air, Gas
- Sewer/Water SystemsWater Included
- AmenitiesConcierge, Exercise Room, Party/Meeting Room, Rooftop Deck/Garden, Sauna, Visitor Parking
- Lot FeaturesArts Centre, Hospital, Public Transit
- Extra FeaturesPrivate Elevator, Common Elements Included, Hydro Included
Listing Contracted With: RE/MAX REALTRON REALTY INC.
Description
This 860sqft Large unit is a 2 Bedroom unit disguised as a 1+den. The Den is larger than most 2nd bedrooms built in newer condos, closet and solid door installed. Location Location Location, Located just minutes from the Financial and Entertainment Districts and Osgoode Subway Station. It boasts mature finishes, expansive closets, exquisite flooring, and ample Natural light. Additionally, it features maple shaker cabinets in the kitchen, maple hardwood floors in living & dining rooms, granite countertops, and full sized appliances. Currently occupied by a fantastic tenant, this unit presents a great opportunity for both investors and homeowners. Building amenities include a Rooftop Terrace with BBQs, gym, hot tubs, party room, and 24/7 concierge, making it an exceptional place to call home in the heart of the city.
Highlights
Fridge, Stove, Microwave hood fan, Built In dishwasher, Washer/ Dryer, Electrical Light Fixtures, Existing Blinds. 1 Underground Parking
Want to learn more about 710-168 Simcoe St (University Ave/ Queen West)?

Toronto Condo Team Sales Representative - Founder
Right at Home Realty Inc., Brokerage
Your #1 Source For Toronto Condos
Rooms
Real Estate Websites by Web4Realty
https://web4realty.com/

