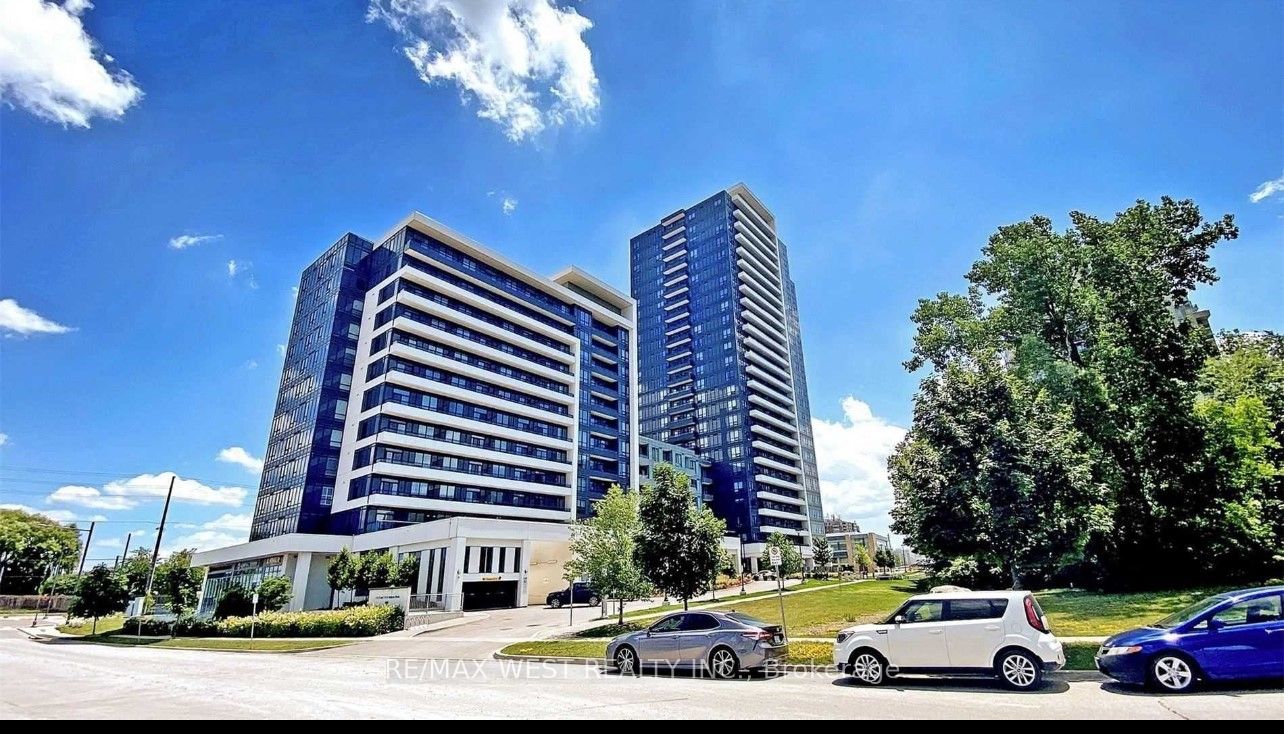
709-7890 Bathurst St (Bathurst St/Centre St)
Price: $2,800/monthly
Status: For Rent/Lease
MLS®#: N9019673
- Community:Beverley Glen
- City:Vaughan
- Type:Condominium
- Style:Condo Apt (Apartment)
- Beds:1+1
- Bath:1
- Size:600-699 Sq Ft
- Garage:Underground
- Age:6-10 Years Old
Features:
- ExteriorBrick
- HeatingHeating Included, Forced Air, Electric
- Sewer/Water SystemsWater Included
- AmenitiesConcierge, Guest Suites, Gym, Party/Meeting Room
- Lot FeaturesPark, Place Of Worship, Public Transit, School
- Extra FeaturesFurnished, Common Elements Included
Listing Contracted With: RE/MAX WEST REALTY INC.
Description
Move In Fully Furnished Bright, Modern, 1 Bd+Den Unit Facing An Unobstructed Park View Features: Very Functional, Open Concept Layout, Upgraded Kitchen, Double Sink, S/S Appliances, Granite Countertops, Subway Tile Backsplash, Large-Sized Rooms, Walk-In Closet Organizer, Stylish Bath, Laminate Floors Throughout, Large Balcony Overlooking The Park Steps To Plazas, Stores, Promenade Mall, Pt., Easy Access To Hwy7, 407.
Want to learn more about 709-7890 Bathurst St (Bathurst St/Centre St)?

Toronto Condo Team Sales Representative - Founder
Right at Home Realty Inc., Brokerage
Your #1 Source For Toronto Condos
Rooms
Real Estate Websites by Web4Realty
https://web4realty.com/

