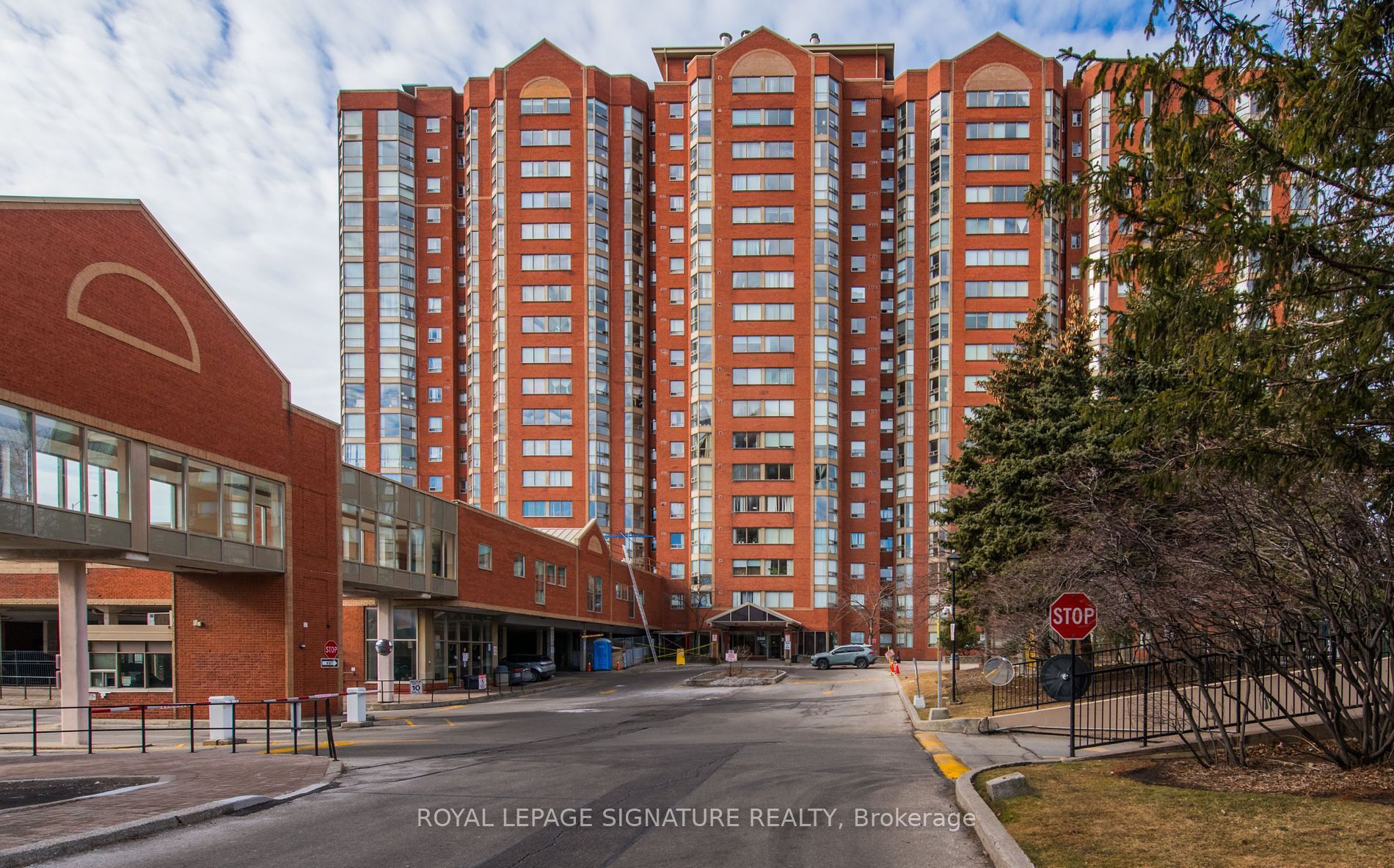Share


$3,000/Monthly
709-2460 Eglinton Ave E (Kennedy/Eglinton)
Price: $3,000/Monthly
Status: For Rent/Lease
MLS®#: E8313780
$3,000/Monthly
- Community:Eglinton East
- City:Toronto
- Type:Condominium
- Style:Condo Apt (Apartment)
- Beds:2+1
- Bath:2
- Size:1000-1199 Sq Ft
- Garage:Underground
Features:
- ExteriorBrick
- HeatingForced Air, Gas
- AmenitiesConcierge, Exercise Room, Gym, Indoor Pool, Party/Meeting Room
- Lot FeaturesPrivate Entrance, Park, Public Transit, Rec Centre
- Extra FeaturesAll Inclusive Rental
- CaveatsApplication Required, Deposit Required, Credit Check, Employment Letter, Lease Agreement, References Required
Listing Contracted With: ROYAL LEPAGE SIGNATURE REALTY
Description
Great Opportunity for Renters! Situated in the Renowned Rainbow Village,This Unit Presents Abundant Perks. Enjoy a Bright and Spacious 2-BedroomCondo with an Additional Den.
Highlights
Conveniently Located Close to the Subway, Kennedy GO, Shopping Centers,and Many Other Nearby Amenities.
Want to learn more about 709-2460 Eglinton Ave E (Kennedy/Eglinton)?

Toronto Condo Team Sales Representative - Founder
Right at Home Realty Inc., Brokerage
Your #1 Source For Toronto Condos
Rooms
Living
Level: Main
Dimensions: 3.25m x
4.93m
Features:
Broadloom, Combined W/Dining, Large Window
Dining
Level: Main
Dimensions: 3.35m x
3.14m
Features:
Broadloom, Combined W/Living
Kitchen
Level: Main
Dimensions: 2.97m x
4.13m
Features:
Tile Floor, Backsplash, Breakfast Bar
Prim Bdrm
Level: Main
Dimensions: 2.96m x
5.56m
Features:
Broadloom, W/I Closet, 4 Pc Ensuite
2nd Br
Level: Main
Dimensions: 2.6m x
4.01m
Features:
Broadloom, Mirrored Closet
Den
Level: Main
Dimensions: --
Features:
Broadloom, Large Window
Real Estate Websites by Web4Realty
https://web4realty.com/

