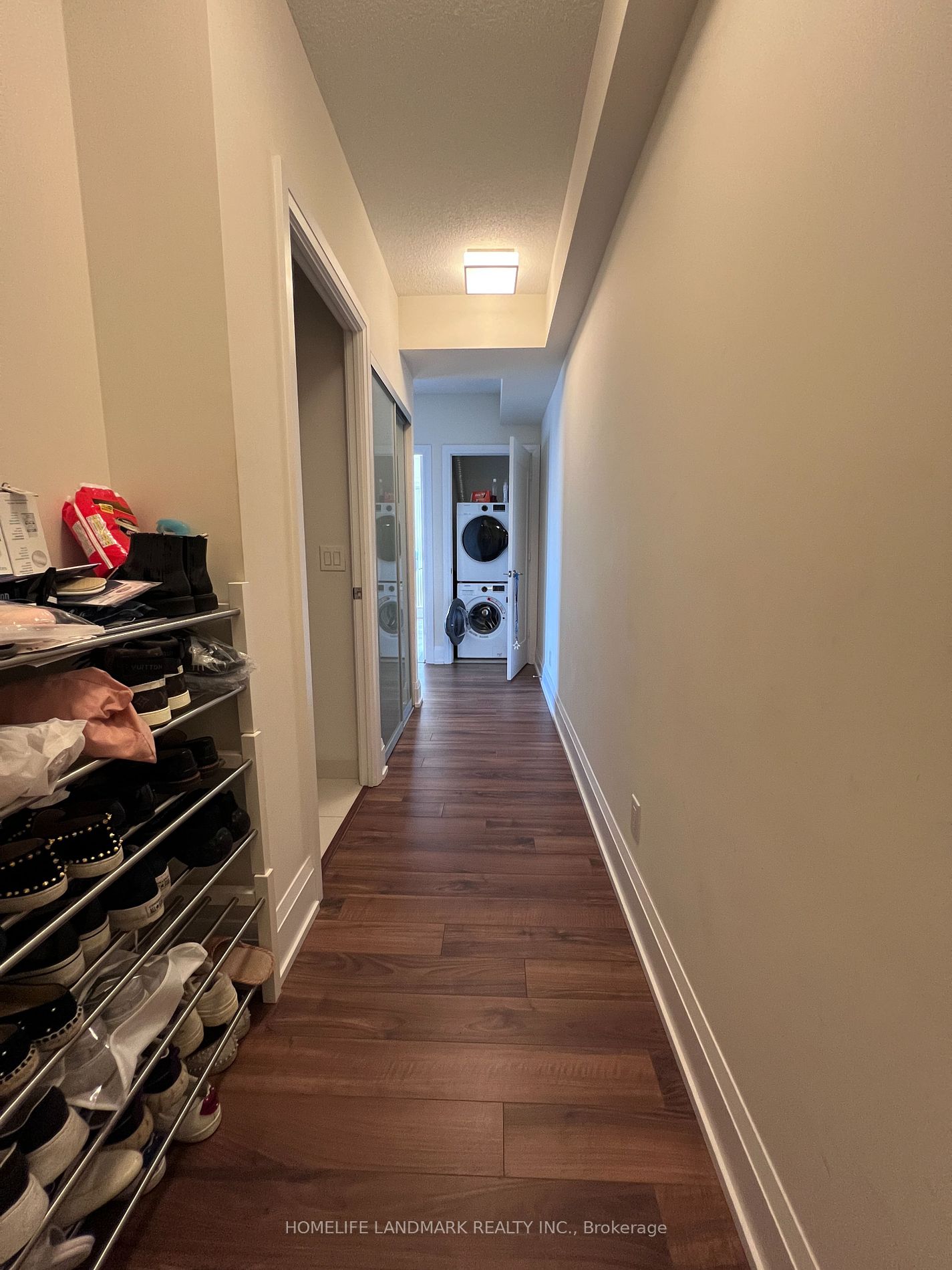
709-120 Harrison Garden Blvd (Yonge/Sheppard)
Price: $3,200/Monthly
Status: For Rent/Lease
MLS®#: C8240638
- Community:Newtonbrook East
- City:Toronto
- Type:Condominium
- Style:Condo Apt (Apartment)
- Beds:2
- Bath:2
- Size:700-799 Sq Ft
- Garage:Underground
- Age:6-10 Years Old
Features:
- ExteriorInsulbrick
- HeatingForced Air, Gas
- Sewer/Water SystemsWater Included
- Extra FeaturesPrivate Elevator, Common Elements Included
- CaveatsApplication Required, Deposit Required, Credit Check, Employment Letter, Lease Agreement, References Required
Listing Contracted With: HOMELIFE LANDMARK REALTY INC.
Description
Luxury Condo In The Heart Of North York Built By Tridel. Very Bright Corner Unit, 2 Bedroom With 2 Washrooms And Open Concept Kitchen With Granite Counter Top, Laminated Flooring Throughout, 9' Ceiling, Cook Top, Built-In Oven, And Much More. Amenities Include Party Room, Indoor Pool, Media/Card Room, Private Library, And Many More. TTC bus from the building to the subway. *One Underground Parking* Prime North York Location W/ Walking Distance of Two Subway Lines. Mins To Highway 401, Great Restaurants & Entertainment Options.
Highlights
New appliance package includes integrated refrigerator and dishwasher, cooktop, S/S wall oven, microwave and slide out exhaust hood. Washer/Dryer, all window coverings included. Tenant pay utilities.
Want to learn more about 709-120 Harrison Garden Blvd (Yonge/Sheppard)?

Toronto Condo Team Sales Representative - Founder
Right at Home Realty Inc., Brokerage
Your #1 Source For Toronto Condos
Rooms
Real Estate Websites by Web4Realty
https://web4realty.com/

