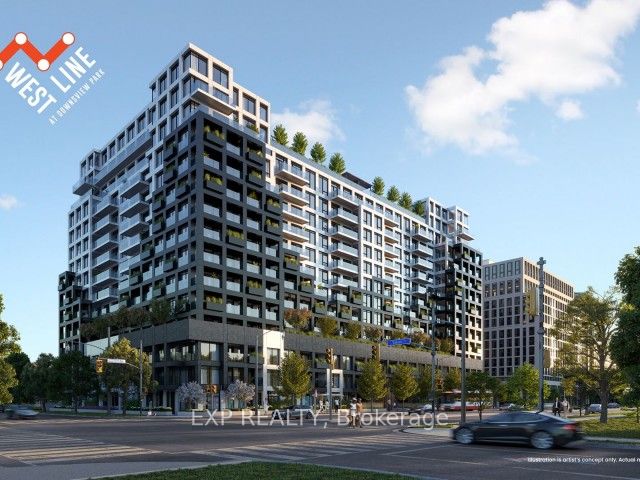
709-1100 SHEPPARD Ave W (Sheppard & Allen Rd)
Price: $2,495/Monthly
Status: For Rent/Lease
MLS®#: W9015088
- Community:York University Heights
- City:Toronto
- Type:Condominium
- Style:Condo Apt (Apartment)
- Beds:1+1
- Bath:1
- Size:500-599 Sq Ft
- Garage:Underground
- Age:New
Features:
- ExteriorConcrete
- HeatingForced Air, Gas
- Lot FeaturesPrivate Entrance, Park, Public Transit, School
- Extra FeaturesCommon Elements Included
- CaveatsApplication Required, Deposit Required, Credit Check, Employment Letter, Lease Agreement, References Required
Listing Contracted With: EXP REALTY
Description
Discover this stunning 1-bedroom + den, 1-bath condo in the heart of the city, offering luxury and convenience with parking and internet included. Featuring smooth 8.5 ft ceilings and two balconies, the condo boasts amenities such as a BBQ area, 24-hour concierge, lounge with bar, private meeting room, children's playroom, pet spa, automated parcel storage, and a rooftop terrace. Additional amenities include an exercise room, party room, kids' room, and pet wash station. The unit is equipped with TV/telephone outlets, smoke detectors, and a sprinkler system. The kitchen features an undermount stainless steel sink, refrigerator, cooktop and oven, microwave, hood fan, dishwasher, and stacked washer and dryer. The bathroom is complete with a sink and faucet, cabinetry, a bathtub with a shower curtain rod, faucet, controls, and shower head, as well as a shower with an enclosure. Just minutes from Sheppard West subway station, GO station, TTC, Hwy 401, Costco, and Yorkdale Mall.
Want to learn more about 709-1100 SHEPPARD Ave W (Sheppard & Allen Rd)?

Toronto Condo Team Sales Representative - Founder
Right at Home Realty Inc., Brokerage
Your #1 Source For Toronto Condos
Rooms
Real Estate Websites by Web4Realty
https://web4realty.com/

