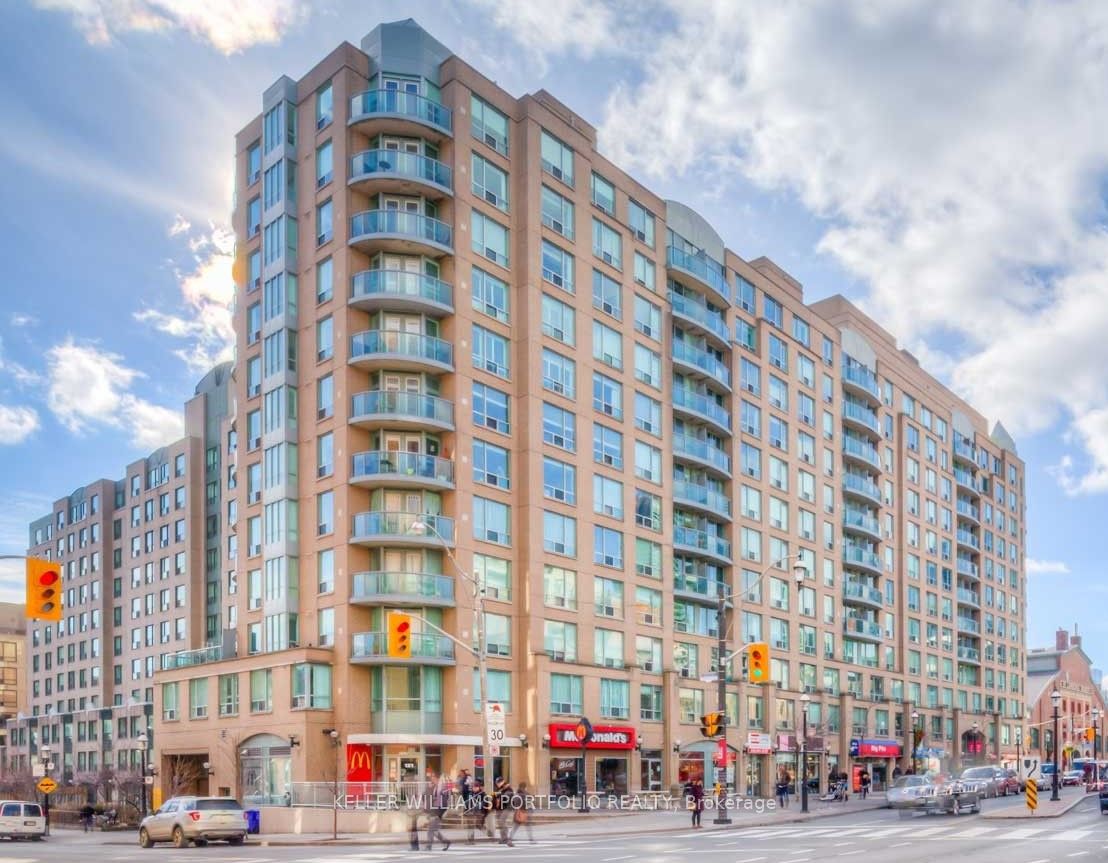
709-109 Front St E (Front St E & Jarvis St)
Price: $2,550/Monthly
Status: For Rent/Lease
MLS®#: C8473054
- Community:Waterfront Communities C8
- City:Toronto
- Type:Condominium
- Style:Condo Apt (Apartment)
- Beds:1
- Bath:1
- Size:500-599 Sq Ft
- Garage:Underground
Features:
- ExteriorBrick, Concrete
- HeatingHeating Included, Forced Air, Gas
- Sewer/Water SystemsWater Included
- AmenitiesBbqs Allowed, Bike Storage, Concierge, Gym, Party/Meeting Room, Rooftop Deck/Garden
- Lot FeaturesPrivate Entrance, Arts Centre, Library, Other, Park, Public Transit, School
- Extra FeaturesPrivate Elevator, Common Elements Included, Hydro Included
- CaveatsApplication Required, Deposit Required, Credit Check, Employment Letter, Lease Agreement, References Required
Listing Contracted With: KELLER WILLIAMS PORTFOLIO REALTY
Description
Discover comfort and convenience in this 595 sq ft one-bedroom condo in the heart of St. Lawrence Market. This bright, south-facing unit features upgraded laminate flooring, built-in closet organizers, and an open-concept layout that overlooks a quiet courtyard. Enjoy the benefits of included utilities, parking close to the building's entry doors, and a locker. The building offers many amenities: a gym, 24-hour concierge, party room and a rooftop terrace with BBQs. Steps away from St. Lawrence Market, restaurants, shops, and the Financial District, with Yonge/King subway less than 5 minutes away. Must see unit!!
Highlights
Fridge, Stove, D/W, Microwave, Ensuite Washer & Dryer. 1Locker & 1 Parking Space. Amenities Include: Gym, Meeting Room, 24 Hr Concierge, Party Room,Sauna And Much More. Utilities Are All Included. Photos are virtually staged.
Want to learn more about 709-109 Front St E (Front St E & Jarvis St)?

Toronto Condo Team Sales Representative - Founder
Right at Home Realty Inc., Brokerage
Your #1 Source For Toronto Condos
Rooms
Real Estate Websites by Web4Realty
https://web4realty.com/

